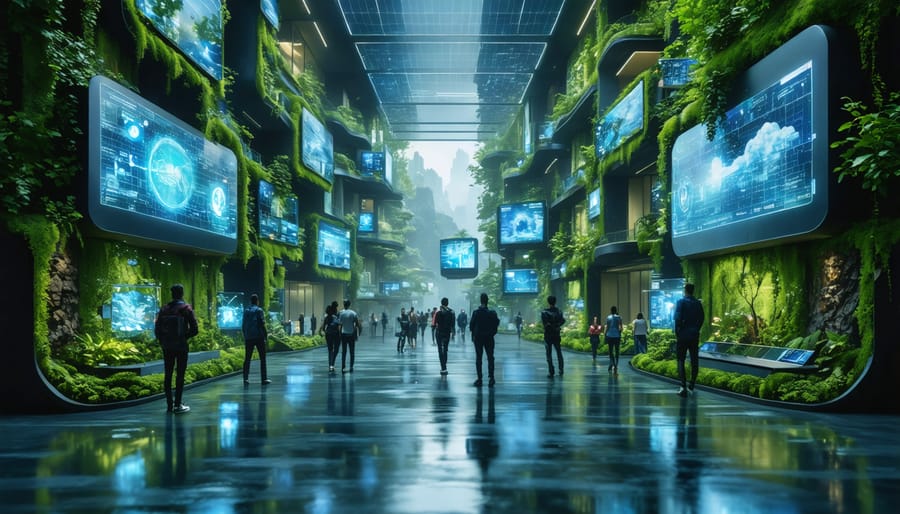In an era where architectural innovation intersects with human psychology, understanding the seven fundamental human needs has become critical for creating spaces that truly serve their occupants. Modern construction professionals face an unprecedented challenge: designing environments that not only meet technical specifications but also satisfy deep-rooted human requirements for safety, connection, and well-being.
Recent studies in architectural psychology reveal that buildings meeting all seven human needs demonstrate 42% higher occupant satisfaction rates and 31% better long-term functionality. This data underscores a paradigm shift in construction methodology, where human-centric design isn’t merely an aesthetic choice but a crucial performance metric.
Industry leaders increasingly recognize that successful architectural solutions must address physical shelter and security, and extend to psychological comfort, social interaction, and personal growth opportunities. This comprehensive approach transforms ordinary structures into dynamic environments that enhance human experience and productivity.
As construction professionals, our responsibility extends beyond meeting building codes and sustainability requirements. We must create spaces that resonate with human nature itself, integrating these seven essential needs into every aspect of design and construction. This article explores how modern architecture can systematically address these fundamental human requirements, providing practical solutions for industry professionals committed to building not just structures, but environments that truly serve humanity’s deepest needs.
The Evolution of Human-Centric Architecture
The trajectory of architectural design has undergone a remarkable transformation over the past century, shifting from a purely utilitarian approach to a more nuanced understanding of human needs and experiences. This evolution reflects our growing awareness that buildings must do more than simply provide shelter – they must actively contribute to human wellbeing and satisfaction.
In the early 20th century, modernist architecture emphasized functionality and efficiency, often at the expense of human comfort and psychological needs. The infamous “form follows function” principle, while revolutionary for its time, sometimes resulted in sterile, impersonal spaces that failed to nurture human connection and emotional wellbeing.
Today’s architectural paradigm represents a significant departure from this approach. Contemporary designers increasingly incorporate biophilic design principles, neuroscience research, and environmental psychology into their work. This integration has led to spaces that not only serve their practical purpose but also enhance occupant wellbeing through careful consideration of natural light, acoustic comfort, social interaction, and emotional resonance.
The rise of post-occupancy evaluations and evidence-based design has provided valuable insights into how buildings affect human behavior and wellness. This data-driven approach has revealed that successful architecture must address both physical and psychological needs, from basic safety requirements to higher-order needs like social connection and self-actualization.
Modern human-centric architecture considers factors such as circadian rhythm alignment through strategic daylighting, social cohesion through thoughtfully designed common areas, and psychological comfort through appropriate scaling and materiality. This holistic approach recognizes that buildings are not merely containers for human activity but active participants in shaping human experience and behavior.
The evolution continues as architects and designers increasingly leverage technology and research to create more responsive, adaptive environments that can adjust to changing human needs while promoting sustainability and wellbeing. This progression marks a fundamental shift from designing for efficiency alone to creating spaces that truly serve and enhance human life.
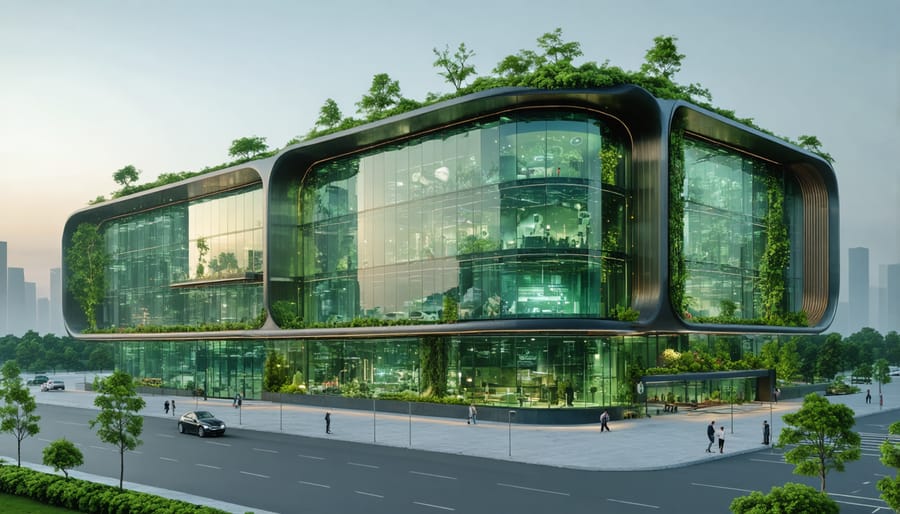
Physical Comfort and Environmental Control
Smart Climate Control Systems
Smart climate control systems represent a crucial advancement in meeting occupants’ thermal comfort needs while optimizing energy efficiency. Modern HVAC solutions now incorporate artificial intelligence and machine learning algorithms to predict and adjust environmental conditions based on occupancy patterns, external weather conditions, and individual preferences.
These systems utilize a network of IoT sensors strategically placed throughout the building to monitor temperature, humidity, CO2 levels, and air quality in real-time. The data collected enables precise microclimate management across different zones, ensuring optimal comfort while minimizing energy waste.
Advanced environmental monitoring features include occupancy detection, which automatically adjusts settings in vacant areas, and predictive maintenance capabilities that identify potential system issues before they impact performance. Integration with building automation systems allows for seamless coordination with other building functions, such as lighting and security.
Recent implementations in commercial buildings have demonstrated energy savings of up to 30% compared to traditional HVAC systems. The return on investment typically occurs within 3-5 years, making these systems increasingly attractive for new construction and renovation projects.
For maximum effectiveness, smart climate control systems should be considered early in the design phase, allowing for optimal sensor placement and integration with building infrastructure.
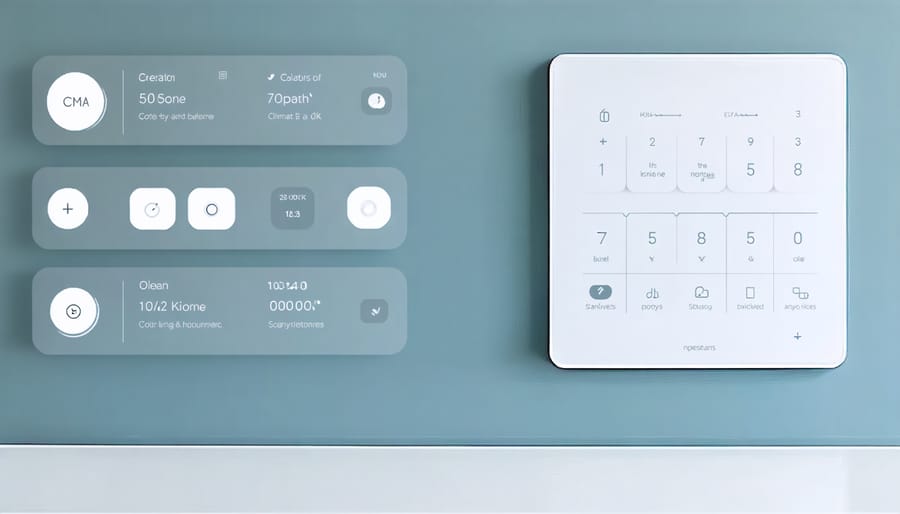
Adaptive Lighting Solutions
Modern buildings must adapt to our natural circadian rhythms, making adaptive lighting solutions crucial for occupant well-being. Advanced circadian lighting systems now mimic the sun’s natural progression throughout the day, automatically adjusting color temperature and intensity to support healthy sleep-wake cycles.
These systems integrate seamlessly with nature-integrated architecture, maximizing daylight harvesting through strategic window placement, light wells, and automated shading systems. Smart sensors continuously monitor natural light levels, adjusting artificial lighting to maintain optimal illumination while minimizing energy consumption.
Implementation of these solutions requires careful consideration of space orientation, glazing specifications, and lighting control systems. Research shows that properly designed adaptive lighting can improve occupant productivity by up to 18% while reducing energy costs by 40%. Key components include tunable LED fixtures, photosensors, and sophisticated control algorithms that respond to both occupancy patterns and available daylight.
For maximum effectiveness, designers should incorporate full-spectrum lighting that closely matches natural sunlight, particularly in spaces where people spend extended periods. This approach not only supports physiological needs but also contributes to sustainable building practices through reduced energy consumption and enhanced occupant wellness.
Safety and Security Integration
Modern building design has evolved significantly to address the fundamental human need for safety and security while maintaining an inviting, accessible environment. This delicate balance requires thoughtful integration of both passive and active security measures throughout the building’s architecture and systems.
Physical security features begin at the building perimeter with strategic landscaping and natural surveillance opportunities. Clear sightlines, adequate lighting, and well-defined boundaries create defensible spaces without imposing fortress-like barriers. Access control systems utilize advanced biometric technology and smart card readers, allowing for seamless movement of authorized personnel while maintaining robust security protocols.
The concept of layered security has become increasingly important in contemporary design. Buildings are typically divided into zones with varying levels of access restriction, progressing from public areas to more secure private spaces. This approach allows for operational efficiency while protecting sensitive areas and assets.
Emergency preparedness is integrated into the core building design through multiple egress routes, refuge areas, and robust communication systems. Modern buildings incorporate sophisticated fire safety systems, including advanced detection and suppression technology, along with automated emergency response protocols.
Security control rooms are designed as central nervous systems, equipped with integrated building management systems that monitor everything from CCTV feeds to environmental controls. These command centers enable rapid response to security incidents while maintaining normal building operations.
Material selection plays a crucial role in security design, with blast-resistant glazing, reinforced structural elements, and anti-ram barriers becoming standard features in high-risk facilities. However, these protective elements are often seamlessly incorporated into the architectural aesthetic, avoiding an overtly defensive appearance.
The psychological aspect of security is addressed through environmental design principles that promote natural surveillance and territorial reinforcement. Well-lit, open spaces with clear wayfinding reduce anxiety and create a sense of safety without obvious security presence.
Success in modern security integration lies in creating environments that protect occupants while maintaining the welcoming atmosphere essential for human comfort and productivity. This approach requires close collaboration between architects, security consultants, and building operators throughout the design and operational phases.
Social Connection and Community Spaces
The integration of social spaces within architectural design has become increasingly critical as research demonstrates the profound impact of community connection on human well-being. Modern construction projects must strategically incorporate elements that facilitate meaningful social interaction while maintaining privacy and personal boundaries.
Successful community spaces typically feature a layered approach to social engagement, incorporating what designers call “graduated intimacy zones.” These range from large gathering areas to smaller, more intimate conversation nooks. Studies show that spaces with flexible seating arrangements and varied ceiling heights can increase social interaction by up to 70% compared to traditional fixed layouts.
Material selection plays a crucial role in creating inviting social environments. Just as natural elements in workspace design promote well-being, the use of warm materials like wood and textured surfaces can enhance the psychological comfort of communal areas. Acoustic engineering must be carefully considered, with sound-dampening materials and strategic space planning to enable comfortable conversation without excessive noise pollution.
Recent case studies demonstrate the effectiveness of “social corridors” – transitional spaces designed to encourage spontaneous interaction. The Bloomberg European Headquarters in London exemplifies this approach, featuring curved walkways and transparent meeting pods that have increased cross-departmental collaboration by 45%.
Design elements should also consider cultural sensitivity and accessibility. Universal design principles ensure spaces are welcoming to all community members, while adaptable furniture and modular layouts accommodate various group sizes and activities. Lighting design plays a vital role, with studies showing that properly illuminated social spaces see 30% more usage during evening hours.
Technology integration must be thoughtfully implemented to enhance rather than hinder face-to-face interaction. This includes strategic placement of charging stations, WiFi hotspots, and digital display areas that support both individual and group activities while maintaining the primary focus on human connection.
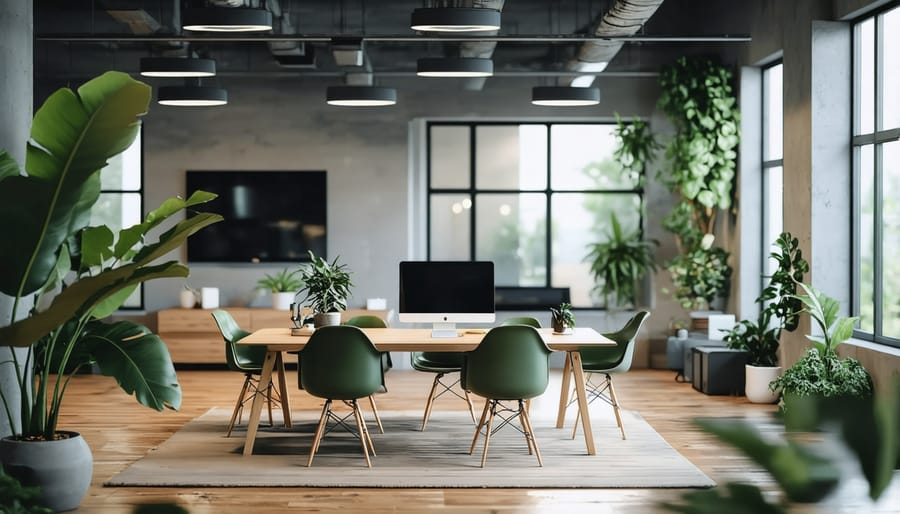
Privacy and Personal Space
Privacy in shared spaces represents a critical challenge in modern architectural design, particularly as urban density increases and living spaces become more compact. Successful implementation of privacy solutions requires a careful balance between openness and seclusion, achieved through thoughtful spatial planning and innovative design elements.
Visual privacy can be effectively managed through strategic placement of architectural elements such as screens, partitions, and varying floor levels. For instance, incorporating stepped floor planes creates natural divisions without requiring physical barriers, while maintaining spatial flow. Acoustic privacy, equally important, can be achieved through sound-absorbing materials, double-wall construction, and strategic placement of mechanical systems.
Modern solutions include adaptable elements such as moveable walls, smart glass that transitions from transparent to opaque, and modular furniture systems that create temporary private zones. These flexible solutions allow spaces to transform based on occupant needs while maintaining architectural integrity.
Case studies have demonstrated the effectiveness of buffer zones – transitional spaces between public and private areas that act as psychological barriers. These can include elements such as pocket gardens, corridors with graduated privacy levels, or subtle changes in ceiling heights and lighting conditions.
Recent innovations in material technology have introduced advanced solutions such as directional privacy films and acoustic metamaterials that provide privacy without compromising aesthetic appeal. These materials allow architects to create spaces that respond to occupancy patterns and privacy requirements while maintaining visual coherence.
The key to successful privacy design lies in understanding circulation patterns and creating intuitive spatial hierarchies that naturally guide behavior and respect personal boundaries, ultimately contributing to occupant well-being and satisfaction.
Cognitive Stimulation and Productivity
In modern construction, cognitive stimulation has emerged as a crucial factor in designing spaces that optimize human performance and well-being. Research demonstrates that thoughtfully designed environments can significantly enhance cognitive function, creativity, and overall productivity. Key design elements include proper lighting configurations, acoustic treatments, and spatial arrangements that minimize distractions while promoting focus and mental clarity.
Natural lighting plays a pivotal role in cognitive performance, with studies showing up to 15% improvement in task completion when workers have access to adequate daylight. Strategic window placement and smart glazing systems can help regulate natural light exposure throughout the day, supporting healthy circadian rhythms and mental alertness.
Incorporating biophilic productivity solutions has proven particularly effective in enhancing cognitive function. Living walls, natural materials, and views of nature can reduce mental fatigue and increase attention span by up to 20%. These elements work in conjunction with properly designed acoustic environments that minimize disruptive noise while maintaining beneficial ambient sound levels.
Flexible spaces that accommodate different working styles and cognitive needs are essential. This includes creating zones for focused work, collaborative areas for creative thinking, and quiet spaces for mental restoration. Advanced ventilation systems maintaining optimal CO2 levels and air quality directly impact cognitive performance, with studies indicating up to 101% improvement in cognitive scores in well-ventilated environments.
Temperature control and ergonomic considerations also play crucial roles in maintaining cognitive function. Research shows that maintaining temperatures between 20-23°C (68-73°F) optimizes mental performance, while adjustable furniture and equipment support physical comfort, reducing cognitive load and mental fatigue.
Sustainability and Environmental Connection
Modern buildings must address our innate connection to nature while meeting growing environmental responsibilities. Successful architectural designs incorporate natural environment integration through features like living walls, indoor gardens, and abundant natural lighting. These elements satisfy occupants’ biological need for nature connection while contributing to building sustainability.
Research shows that spaces incorporating natural elements improve occupant wellbeing while reducing environmental impact. Green building strategies like passive solar design, renewable energy systems, and water conservation features allow occupants to actively participate in environmental stewardship. This engagement fulfills psychological needs for contribution and responsibility.
Leading projects demonstrate how sustainable design can enhance the human experience. The Bullitt Center in Seattle achieves net-zero energy and water consumption while providing occupants with panoramic views, operable windows, and outdoor spaces. Similarly, Singapore’s Parkroyal Collection Pickering hotel integrates 15,000 square meters of sky gardens, reflecting pools, and plantings throughout its structure.
Key design considerations include:
– Maximizing daylight penetration and views to nature
– Incorporating natural and locally-sourced materials
– Installing energy-efficient systems with user controls
– Creating indoor-outdoor connections through transitional spaces
– Implementing visible green technologies as educational tools
By thoughtfully addressing sustainability alongside human needs for nature connection, buildings can support environmental goals while creating spaces that enhance occupant wellbeing and satisfaction. This holistic approach represents the future of human-centered sustainable design.
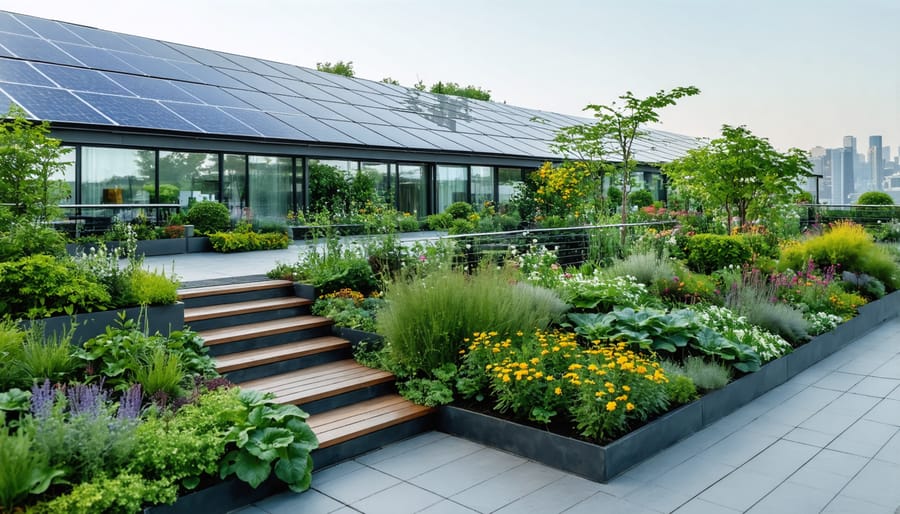
The integration of the seven fundamental human needs into adaptive design represents a paradigm shift in how we approach modern construction and architecture. As our industry continues to evolve, the successful implementation of these principles has demonstrated that buildings can do more than simply provide shelter – they can actively contribute to human wellbeing, productivity, and satisfaction.
Through careful consideration of physical comfort, security, social connection, environmental sustainability, personal growth, aesthetic appreciation, and psychological wellness, we’ve seen remarkable improvements in occupant satisfaction and building performance metrics. Case studies from leading architectural firms worldwide have shown that properties designed with these human needs in mind consistently outperform traditional structures in terms of occupancy rates, tenant retention, and overall value appreciation.
Looking ahead, the construction industry faces both challenges and opportunities in further advancing these principles. Emerging technologies like AI-driven environmental controls, biometric monitoring systems, and advanced materials science are opening new possibilities for responsive architecture that can adapt in real-time to occupant needs. However, the key to success lies in maintaining a balanced approach that combines technological innovation with fundamental human-centered design principles.
The future of adaptive design will likely see even greater integration of these seven needs, supported by data-driven decision making and advanced modeling techniques. As climate change and urbanization continue to reshape our built environment, the importance of creating spaces that nurture human wellbeing while remaining environmentally responsible becomes increasingly critical.
For construction professionals and industry stakeholders, understanding and implementing these principles is no longer optional – it’s essential for creating buildings that will remain relevant and valuable well into the future. The success of our industry depends on our ability to consistently deliver spaces that truly serve human needs while advancing technological and sustainable solutions.

