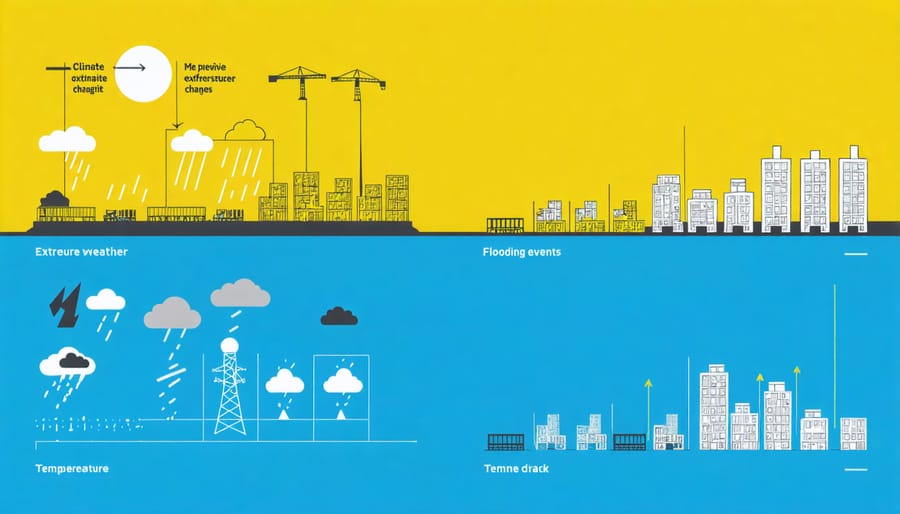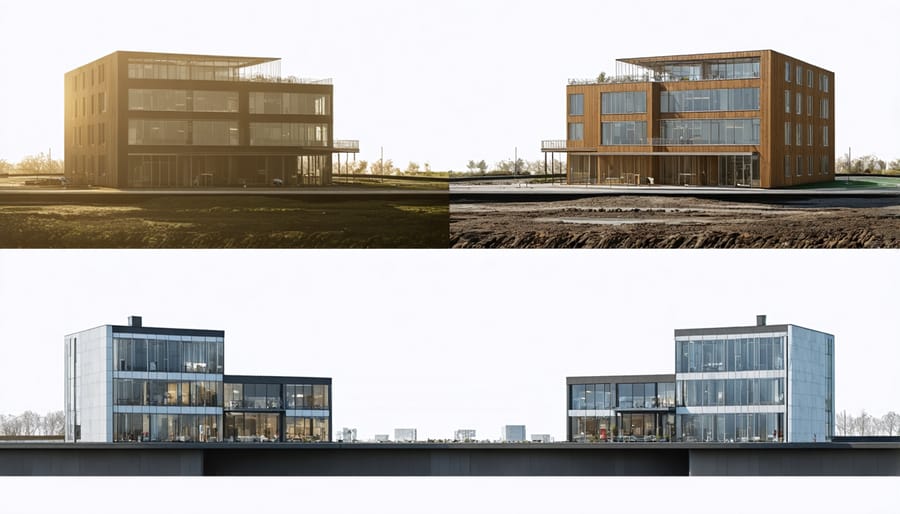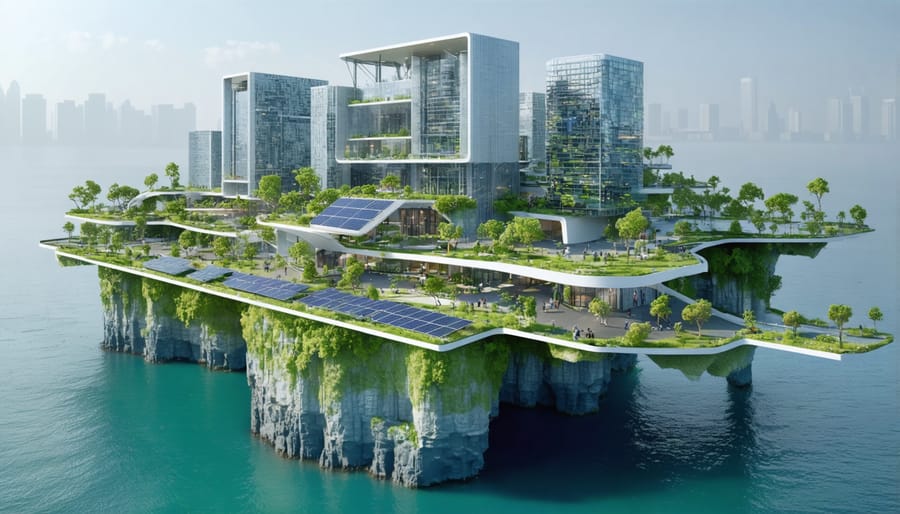As climate-driven challenges reshape the construction landscape, implementing robust adaptation strategies has become critical for long-term project resilience. Leading construction firms worldwide are transitioning from reactive measures to proactive climate adaptation frameworks, integrating comprehensive risk assessment protocols and innovative building solutions into their core operations.
The construction industry faces unprecedented challenges from intensifying weather patterns, rising sea levels, and extreme temperature fluctuations. These environmental shifts demand a fundamental transformation in how we approach project planning, material selection, and structural design. Recent data from the World Economic Forum indicates that climate-adaptive construction methods can reduce project vulnerability by up to 60% while delivering substantial returns on investment through reduced maintenance costs and extended infrastructure lifespan.
Forward-thinking organizations are now incorporating advanced climate modeling, adaptive design principles, and resilient materials into their standard practices. This strategic shift represents more than risk mitigation—it’s becoming a competitive necessity in an industry where climate resilience increasingly influences project viability and client confidence.
This article explores proven climate adaptation strategies, from initial risk assessment frameworks to implementing cutting-edge resilient design solutions, providing construction professionals with actionable insights for climate-ready project delivery. Through expert analysis and real-world case studies, we’ll examine how leading firms are successfully navigating the challenges of climate adaptation while maintaining project efficiency and profitability.
The Rising Climate Challenge in Construction
Key Climate Risks for Construction Projects
Construction projects face increasingly complex climate-related challenges that demand careful consideration during planning and execution phases. The most significant risks include rising temperatures affecting material performance and worker safety, intensified precipitation leading to flooding and soil instability, and severe weather events impacting project timelines and structural integrity. These factors directly influence extreme weather resilience requirements in modern construction.
Temperature fluctuations can compromise concrete curing processes, affect thermal expansion in steel structures, and reduce the durability of building materials. Increased rainfall intensity poses risks to foundation stability and excavation safety, while potentially causing significant delays in project schedules. Storm surge and high winds in coastal areas threaten both ongoing construction and completed structures, necessitating enhanced structural specifications.
Sea-level rise presents particular challenges for coastal developments, requiring elevated foundation designs and robust waterproofing solutions. Additionally, prolonged drought conditions can impact soil stability and complicate dust control measures, while extreme heat events may necessitate modified work schedules to ensure worker safety and maintain construction quality.

Regional Impact Assessment
Climate adaptation challenges vary significantly across different geographic regions, requiring tailored approaches to building resilience. Coastal areas face increasing risks from sea-level rise and storm surge, necessitating elevated foundations, flood-resistant materials, and robust drainage systems. In contrast, urban centers contend with heat island effects and extreme precipitation, demanding enhanced building envelope systems and green infrastructure solutions.
Arid regions require strategies focused on water conservation and heat management, including advanced shade structures and high-performance cooling systems. Mountain regions face challenges from extreme weather events and changing precipitation patterns, requiring reinforced structural designs and improved slope stability measures.
Northern regions increasingly deal with permafrost thaw and more frequent freeze-thaw cycles, demanding innovative foundation solutions and material selections. Meanwhile, tropical regions must address intensifying cyclones and heavy rainfall, requiring wind-resistant designs and enhanced water management systems.
Understanding these regional variations is crucial for construction professionals to develop appropriate adaptation strategies. Local climate data, geological conditions, and weather patterns should inform design decisions and material selections, ensuring buildings remain resilient against specific regional climate challenges.
Resilient Design Strategies

Material Innovation
The evolution of climate-ready construction materials represents a significant breakthrough in climate adaptation strategies. Advanced materials engineering has produced innovative solutions that enhance building resilience while reducing environmental impact. Self-healing concrete, incorporating specialized bacteria that activate when cracks form, extends structural longevity and reduces maintenance requirements in extreme weather conditions.
Phase-change materials (PCMs) integrated into building envelopes provide superior thermal regulation, actively responding to temperature fluctuations and reducing energy consumption. These materials store and release heat as needed, creating more stable indoor environments during both heat waves and cold snaps.
Ultra-high-performance concrete (UHPC) offers exceptional durability against severe weather events, with compression strengths exceeding 150 MPa and enhanced resistance to water penetration. Its application in critical infrastructure has demonstrated remarkable resilience during extreme weather events.
Biomimetic materials, inspired by natural adaptations, are emerging as innovative solutions. For instance, hydrophobic coatings modeled after lotus leaves provide superior water resistance and self-cleaning properties, while heat-reflective surfaces inspired by desert plants help manage urban heat island effects.
These material innovations extend beyond individual components to entire building systems. Smart windows with electrochromic glass automatically adjust their opacity based on external conditions, while advanced insulation materials derived from aerogel technology provide superior thermal performance with minimal thickness.
Structural Adaptations
Structural adaptations represent a critical component of modern sustainable construction strategies, particularly in addressing climate change challenges. These adaptations focus on incorporating resilient design elements that enhance a building’s ability to withstand extreme weather events and changing environmental conditions.
Key structural modifications include elevated foundations to protect against flooding, reinforced roof systems capable of handling increased wind loads, and enhanced building envelope designs that improve thermal performance. Advanced materials such as high-strength concrete mixtures and climate-resistant composites are being integrated into structural elements to increase durability and longevity.
Innovative approaches like adaptive façade systems allow buildings to respond dynamically to environmental changes, while strategic orientation and building geometry optimize natural ventilation and solar protection. Load-bearing calculations now routinely incorporate climate projection data, ensuring structures can withstand future environmental stresses.
Leading architectural firms are implementing flexible design solutions that allow for future modifications as climate conditions evolve. This includes incorporating expansion joints that accommodate thermal movement, designing redundant structural systems for critical facilities, and utilizing modular components that can be upgraded or replaced as needed.
These adaptations not only enhance building resilience but also contribute to long-term operational efficiency and reduced maintenance costs, making them increasingly essential in modern construction projects.
Smart Building Systems
Smart building systems represent a cornerstone of modern climate adaptation strategies, leveraging advanced technology to optimize building performance and resilience. These integrated systems utilize artificial intelligence, IoT sensors, and automated controls to respond dynamically to changing environmental conditions.
At the core of smart building implementation is the Building Management System (BMS), which coordinates various subsystems including HVAC, lighting, and energy distribution. Advanced sensors monitor indoor and outdoor conditions, collecting real-time data on temperature, humidity, occupancy, and weather patterns. This data enables predictive responses to climate challenges, automatically adjusting building operations to maintain optimal conditions while minimizing energy consumption.
Key components of smart building systems include adaptive façades that automatically adjust to solar gain, smart ventilation systems that optimize air quality and thermal comfort, and intelligent energy management systems that balance load requirements with renewable energy sources. These systems can reduce energy consumption by 20-30% while improving occupant comfort and building resilience.
Recent innovations include machine learning algorithms that predict weather patterns and adjust building systems preemptively, and digital twins that simulate building performance under various climate scenarios. These technologies enable facilities managers to optimize operations and develop more effective climate adaptation strategies.
Integration with microgrids and energy storage systems further enhances resilience, allowing buildings to maintain critical operations during extreme weather events or grid disruptions. This comprehensive approach to building automation represents a crucial advancement in climate adaptation technology.

Implementation Framework
Risk Assessment Protocol
A comprehensive risk assessment protocol forms the foundation of effective climate adaptation strategies in construction projects. This systematic approach begins with identifying potential climate-related vulnerabilities through detailed site analysis and climate projection modeling. Construction professionals must evaluate both acute risks, such as extreme weather events, and chronic stressors, including gradual temperature increases and changing precipitation patterns.
The assessment process typically involves three key phases: hazard identification, vulnerability analysis, and risk evaluation. During hazard identification, teams analyze historical climate data alongside future projections to understand potential threats. This includes examining regional climate models, local weather patterns, and site-specific environmental conditions.
Vulnerability analysis focuses on assessing the exposure, sensitivity, and adaptive capacity of building components and systems. This involves evaluating structural integrity, building envelope performance, and mechanical system resilience under various climate scenarios. Teams should consider both direct impacts (such as flooding or wind damage) and indirect effects (like power outages or supply chain disruptions).
Risk evaluation synthesizes the findings through quantitative and qualitative methods. Construction professionals typically employ risk matrices that consider both the likelihood and consequence of climate-related events. This evaluation should account for:
– Structural and material performance under extreme conditions
– Building systems’ resilience to temperature fluctuations
– Site drainage and flood protection measures
– Emergency response capabilities
– Long-term maintenance requirements
The final assessment should prioritize risks based on their potential impact and probability, enabling teams to develop targeted adaptation strategies. Regular reassessment is crucial as climate projections and building technologies evolve, ensuring continued effectiveness of implemented measures.
Integration with Existing Standards
Climate adaptation strategies must seamlessly integrate with existing building codes and regulatory frameworks while anticipating future changes in standards. Current International Building Code (IBC) requirements increasingly incorporate resilience measures, particularly in regions prone to extreme weather events. Construction professionals must navigate these requirements while implementing adaptive solutions that exceed minimum compliance standards.
Key regulatory considerations include structural load requirements for increased wind forces, enhanced flood resistance specifications, and updated thermal performance standards. Many jurisdictions now mandate climate risk assessments as part of the permitting process, requiring detailed documentation of adaptation measures. These assessments typically evaluate potential impacts on building systems, occupant safety, and long-term operational resilience.
Industry leaders are working closely with code officials and standards organizations to develop new guidelines that address emerging climate challenges. The American Society of Civil Engineers (ASCE) has updated its design standards to account for changing weather patterns and increased frequency of extreme events. Similarly, ASHRAE continues to revise its energy efficiency and ventilation standards to accommodate rising temperatures and air quality concerns.
Project teams must also consider voluntary standards and certification systems that complement mandatory requirements. Programs like RELi and LEED’s resilience pilot credits provide frameworks for implementing comprehensive adaptation strategies. These systems often serve as precursors to future code requirements, offering early adoption advantages for forward-thinking organizations.
To ensure successful integration, professionals should maintain regular communication with local building departments and participate in code development processes. This proactive approach helps identify potential conflicts between innovative adaptation solutions and existing regulations while contributing to the evolution of more resilient building standards.
Cost-Benefit Analysis
Initial Investment Considerations
Implementing climate adaptation strategies requires careful consideration of initial investments and their long-term financial implications. Recent industry analysis indicates that climate-resilient construction typically adds 2-5% to overall project costs, though this figure varies significantly based on project scope and location-specific requirements.
The primary cost drivers include enhanced building envelope systems, upgraded HVAC infrastructure, and resilient materials selection. However, these investments consistently demonstrate positive returns through reduced operational costs, enhanced asset longevity, and decreased insurance premiums. Data from the World Business Council for Sustainable Development shows that climate-adapted buildings command 7-10% higher rental values and maintain stronger occupancy rates.
Risk mitigation plays a crucial role in ROI calculations. Properties with comprehensive climate adaptation measures typically experience 30-50% lower disaster-related damages compared to conventional structures. Insurance providers increasingly offer preferential rates for buildings incorporating these strategies, with premium reductions ranging from 5-15%.
When evaluating investment decisions, construction professionals should consider:
– Initial capital costs versus operational savings
– Regulatory compliance requirements and potential future mandates
– Property value appreciation potential
– Risk reduction benefits
– Available tax incentives and green building certifications
Industry best practices suggest phasing adaptation implementations to manage upfront costs while maximizing long-term benefits. This approach allows for strategic allocation of resources while maintaining project feasibility.
Long-term Financial Benefits
Implementing climate adaptation strategies presents significant long-term financial advantages that extend well beyond initial investment costs. Studies show that every dollar invested in climate adaptation can yield between $2 and $10 in economic benefits through reduced damage and operational costs. These returns are particularly evident in projects incorporating flood resistance, enhanced thermal performance, and resilient building envelopes.
Property values of climate-adapted buildings consistently demonstrate higher appreciation rates, with research indicating a 7-13% premium over conventional structures. This value proposition is further strengthened by lower insurance premiums, as insurers increasingly recognize and reward climate resilience measures. Several successful adaptation examples have reported insurance cost reductions of up to 25%.
Energy efficiency improvements, a core component of climate adaptation, typically result in 20-30% reduced operational costs annually. Water management systems and drought-resistant landscaping can cut water utility expenses by up to 40% while minimizing maintenance requirements. Additionally, buildings with advanced climate adaptation features demonstrate enhanced occupant comfort and productivity, leading to higher tenant retention rates and reduced vacancy periods.
The cost-benefit analysis becomes even more favorable when considering potential regulatory compliance requirements and carbon taxation schemes. Forward-thinking organizations implementing these strategies now are effectively future-proofing their assets against upcoming legislative changes and market demands.

Case Studies
Several innovative resilience projects around the globe demonstrate the successful implementation of climate adaptation strategies in construction. In Rotterdam, Netherlands, the Benthemplein Water Square serves as a prime example of multifunctional design, functioning as both a community recreational space and a water retention facility during heavy rainfall events. The project has successfully managed over 1.7 million gallons of stormwater while providing valuable public space.
The Bosco Verticale in Milan, Italy, showcases vertical forest integration in high-rise buildings. These residential towers incorporate over 900 trees and 2,000 plants, effectively reducing urban heat island effects and improving air quality. The project has demonstrated a 3°C temperature reduction in its immediate vicinity and absorbs 30 tons of CO2 annually.
In Copenhagen, the Cloudburst Management Plan presents a city-wide approach to flood resilience. The Sankt Annæ Square project, part of this initiative, combines underground water storage with surface-level green infrastructure. During extreme weather events, the square can retain up to 40,000 cubic feet of water while serving as a vibrant public space during normal conditions.
The Port of San Diego’s Climate Adaptation and Resilience Plan demonstrates comprehensive infrastructure protection strategies. The port has implemented raised pier heights, enhanced shoreline protection, and upgraded stormwater systems. These adaptations have already proved valuable during king tides and storm surges, protecting billions in maritime commerce infrastructure.
These case studies highlight the importance of integrated design approaches that combine climate resilience with practical functionality. The success of these projects demonstrates that effective climate adaptation strategies can deliver multiple benefits: environmental protection, enhanced public amenities, and long-term cost savings through reduced damage from extreme weather events.
Climate adaptation in the construction industry has evolved from a forward-thinking concept to an essential business imperative. As our analysis demonstrates, successful implementation of adaptation strategies requires a comprehensive approach combining innovative design solutions, resilient materials, and adaptive construction methodologies.
The future outlook for climate adaptation in construction appears increasingly critical, with weather patterns becoming more extreme and unpredictable. Industry leaders who embrace these challenges today will be better positioned to deliver sustainable, resilient projects tomorrow. The economic benefits of early adaptation, including reduced maintenance costs and enhanced property values, clearly outweigh the initial investment requirements.
Looking ahead, we can expect continued technological advancement in climate-resilient materials and construction techniques. Integration of artificial intelligence and predictive modeling will further enhance our ability to design and construct buildings that can withstand future climate challenges.
The key to successful implementation lies in maintaining flexibility in approach while adhering to established best practices. Construction professionals must stay informed about emerging technologies and regulations while fostering collaboration between stakeholders to create truly resilient built environments.
Success in climate adaptation requires ongoing commitment, continuous learning, and proactive implementation of proven strategies. The future of construction depends on our ability to adapt and innovate in response to our changing climate.

