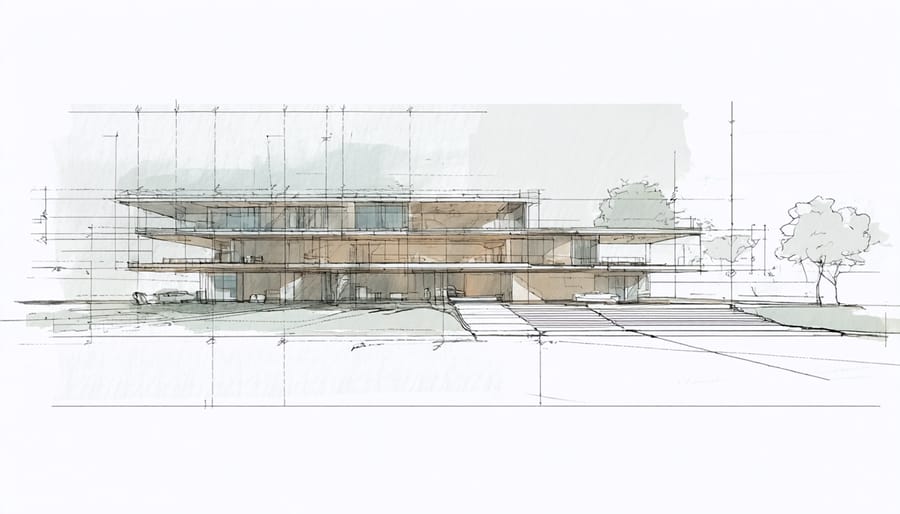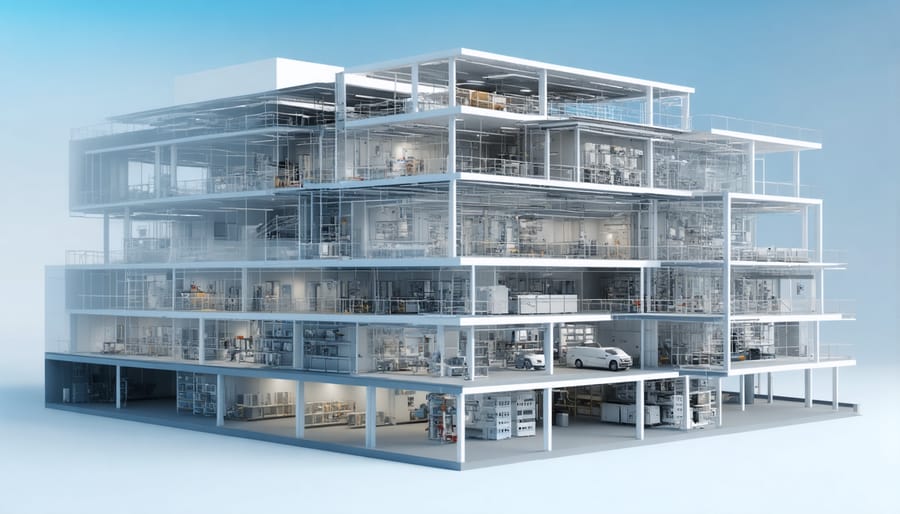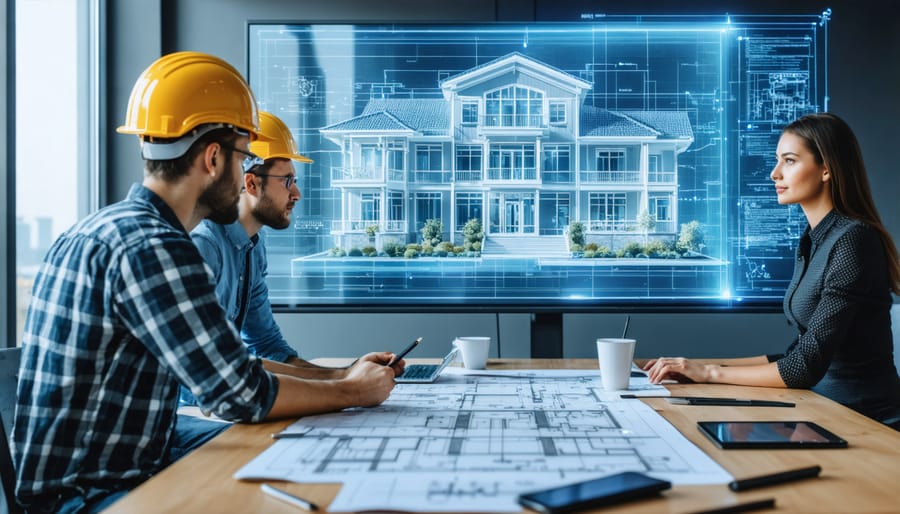Design development marks the critical transition where architectural concepts evolve into detailed, buildable solutions. In this pivotal phase, architects transform preliminary designs into comprehensive technical documentation, addressing everything from material specifications to building systems integration. The process bridges creative vision with practical construction requirements, ensuring that aesthetic aspirations align with structural feasibility, code compliance, and client objectives.
As the architectural project advances from schematic design, design development demands precise decision-making across multiple dimensions – spatial relationships, construction methodologies, material selections, and mechanical systems. This phase typically consumes 20-25% of the total architectural service scope, representing a substantial investment in resolving technical challenges before construction documentation begins.
For industry professionals, mastering design development requires balancing artistic expression with technical precision while coordinating input from various stakeholders – structural engineers, MEP consultants, cost estimators, and clients. Success in this phase directly impacts project outcomes, construction efficiency, and ultimate client satisfaction, making it a cornerstone of architectural practice that demands both creative problem-solving and meticulous attention to detail.
The Design Development Phase Defined

Key Objectives and Deliverables
The design development phase aims to refine and elaborate on the approved schematic design, transforming conceptual ideas into detailed architectural solutions. Primary objectives include finalizing spatial relationships, selecting building systems, and establishing precise material specifications. Key deliverables encompass detailed floor plans, elevations, sections, and preliminary structural designs.
During this phase, architects must develop comprehensive documentation of building components, including exterior wall assemblies, interior finishes, and mechanical systems integration. The team focuses on coordinating various building systems while ensuring compliance with building codes and regulations. Deliverables typically include detailed construction drawings, material schedules, and preliminary cost estimates.
Another crucial objective is the resolution of technical challenges and potential conflicts between different building systems. Teams must produce coordinated drawings showing ceiling plans, lighting layouts, and mechanical distribution. The process culminates in a detailed package that includes specifications for materials, finishes, and equipment, alongside updated cost projections and construction timelines.
These deliverables serve as the foundation for the subsequent construction documentation phase, ensuring all stakeholders have a clear understanding of the project’s technical requirements and design intent.
Timeline and Integration
Design development typically occupies 15-25% of the total project timeline, positioned between schematic design and construction documentation phases. This critical stage usually spans 2-4 months for medium-sized projects, though duration can vary based on project complexity and scope.
Integration with other project phases is seamless, with design development building upon approved schematic designs while laying groundwork for construction documents. The phase begins after client approval of preliminary designs and continues until approximately 65% of total design completion. During this period, multiple disciplines converge: architectural refinements occur alongside structural engineering development, MEP systems integration, and interior design specifications.
Project managers typically establish key milestones within design development, including coordination meetings at 30% and 60% completion points. These checkpoints ensure alignment between all stakeholders and facilitate smooth transitions between phases. Concurrent activities often include preliminary permit submissions, initial contractor consultations, and material supplier engagement.
The phase concludes with a comprehensive design package review, setting the stage for the more detailed construction documentation phase. This structured approach ensures efficient project progression while maintaining design integrity throughout the development process.
Core Components of Design Development
Systems Integration
During design development, the integration of building systems becomes a critical focus, requiring careful coordination between mechanical, electrical, plumbing (MEP), and structural elements. This phase demands that architects and engineers work collaboratively to ensure that advanced building systems function harmoniously within the architectural design.
The process typically begins with the overlay of mechanical systems, including HVAC ductwork, equipment locations, and ventilation requirements. Engineers must calculate load requirements, determine equipment sizes, and establish primary distribution routes while maintaining the architectural vision. Electrical systems integration follows, encompassing power distribution, lighting design, and communication networks. This includes identifying major electrical rooms, establishing vertical risers, and coordinating ceiling spaces for fixtures and equipment.
Structural considerations are refined simultaneously, with engineers finalizing column locations, beam depths, and foundation requirements. The team must resolve potential conflicts between structural members and MEP systems, often utilizing 3D modeling software to detect and address spatial conflicts early in the process.
Coordination meetings become essential during this phase, where specialists review composite drawings to identify and resolve interference issues. The goal is to achieve optimal system performance while maintaining aesthetic integrity and spatial efficiency. This integrated approach ensures that all building systems work together seamlessly, supporting both functionality and design objectives.

Material Selection and Specifications
During design development, the material selection process becomes increasingly detailed and refined. Architects and designers work closely with clients and contractors to finalize specifications for all building components, from structural elements to finishing materials. This phase involves careful consideration of performance requirements, sustainability goals, budget constraints, and aesthetic objectives.
Materials are evaluated based on multiple criteria, including durability, maintenance requirements, environmental impact, cost-effectiveness, and local availability. Technical specifications are developed for each material, detailing exact requirements for installation, performance standards, and quality control measures. These specifications become crucial documents that guide contractors during construction and ensure consistency in material application throughout the project.
The process typically includes creating detailed material boards, samples, and mock-ups to demonstrate material combinations and finishes. Engineers review material selections to verify structural compatibility and compliance with building codes. Sustainability consultants may also provide input regarding environmental certifications and energy performance requirements.
Documentation during this phase includes comprehensive material schedules, finishing schedules, and detailed specifications that become part of the construction documentation. These documents must clearly communicate material expectations to fabricators, suppliers, and contractors while maintaining alignment with the project’s budget and timeline constraints.
Cost Analysis and Value Engineering
The design development phase plays a crucial role in establishing and refining project costs through detailed analysis and value engineering. During this stage, architects and project teams evaluate material selections, construction methods, and system specifications to optimize the balance between quality and cost-effectiveness. By implementing proven cost optimization strategies, teams can identify opportunities for savings without compromising design integrity.
Value engineering exercises conducted during design development typically focus on three key areas: material alternatives, construction methodologies, and building systems integration. Teams analyze lifecycle costs, comparing initial investments against long-term operational expenses to make informed decisions. This process often involves collaboration with contractors and suppliers to leverage their expertise in identifying cost-efficient solutions.
Cost analysis during this phase also includes detailed quantity takeoffs, preliminary contractor estimates, and market condition assessments. These evaluations help identify potential budget risks and opportunities early in the process, allowing for necessary adjustments before construction documentation begins. Teams must carefully document all cost-related decisions and their implications for project quality, performance, and schedule to ensure stakeholder alignment and maintain project feasibility.
Through systematic analysis and strategic value engineering, the design development phase establishes a solid foundation for cost control throughout the remainder of the project lifecycle.

Stakeholder Collaboration
Role of Architects and Engineers
During design development, architects and engineers work in close collaboration to transform conceptual designs into technically viable solutions. Architects focus on refining spatial relationships, material selections, and aesthetic elements while ensuring compliance with client requirements and building codes. They develop detailed drawings and specifications that communicate design intent clearly to all stakeholders.
Engineers play a crucial role in validating and enhancing architectural concepts through their specialized expertise. Structural engineers ensure the building’s integrity by designing support systems and analyzing load requirements. Mechanical, electrical, and plumbing (MEP) engineers integrate complex building systems while working within the architectural framework. This collaboration often involves regular coordination meetings where potential conflicts are identified and resolved early in the process.
The success of design development largely depends on effective communication between these professionals. Architects must clearly articulate design objectives while remaining receptive to engineering constraints and recommendations. Similarly, engineers must propose solutions that preserve the architectural vision while ensuring optimal building performance. This balanced approach results in buildings that are both aesthetically pleasing and technically sound.
Client Review and Approval Process
Client review and approval during design development is a collaborative and iterative process that ensures stakeholder requirements are met while maintaining design integrity. The process typically begins with formal presentations of the developed designs, including detailed drawings, material selections, and preliminary specifications.
Stakeholders, including clients, end-users, and key project team members, provide structured feedback through review meetings and documented comments. This feedback is systematically evaluated and incorporated into design revisions, with architects carefully balancing aesthetic vision with practical requirements and budget constraints.
A formal sign-off procedure marks critical milestones within the design development phase. This includes review of cost estimates, performance criteria, and compliance with project objectives. Successful firms often implement digital collaboration platforms to streamline feedback collection and documentation, enabling real-time communication and reducing review cycles.
The approval process may require multiple iterations, particularly for complex projects. Each revision cycle must be carefully managed to maintain project timelines while ensuring all stakeholder concerns are adequately addressed. This systematic approach to client review helps minimize costly changes during later construction phases and ensures alignment with project goals.
Technology and Tools
BIM and Collaboration Platforms
Building Information Modeling (BIM) and collaboration platforms have revolutionized the design development phase, transforming how architectural teams communicate, coordinate, and refine their designs. As one of the most significant construction technology innovations, BIM enables architects and stakeholders to work within a shared digital environment, facilitating real-time collaboration and decision-making.
These platforms offer comprehensive 3D modeling capabilities, allowing teams to visualize and modify designs with unprecedented accuracy. Key features include clash detection, which automatically identifies conflicts between different building systems, and parametric modeling, enabling quick iterations of design alternatives. This technological integration significantly reduces errors and streamlines the coordination between architectural, structural, and MEP elements.
Cloud-based collaboration tools further enhance the design development process by providing centralized access to project documentation, version control, and communication channels. Teams can track changes, manage revisions, and maintain a clear audit trail of design decisions. This level of transparency and accessibility ensures all stakeholders remain aligned throughout the development phase.
The integration of virtual reality (VR) and augmented reality (AR) within these platforms allows clients and team members to experience spaces before construction begins. This immersive visualization capability helps in making informed decisions about spatial relationships, material selections, and design refinements.
For maximum efficiency, successful implementation requires established protocols for data exchange, file naming conventions, and model management. When properly utilized, these digital tools not only accelerate the design development process but also improve the quality and accuracy of the final documentation.
A thorough design development phase is fundamental to the success of any architectural project, serving as the critical bridge between conceptual design and construction documentation. When executed properly, it minimizes costly changes during construction, reduces project risks, and ensures that all stakeholders’ requirements are met effectively. The detailed exploration of materials, systems, and specifications during this phase leads to more accurate cost estimates and realistic project timelines, ultimately contributing to better resource allocation and budget management.
The collaborative nature of design development fosters innovation while maintaining practicality, allowing architects and engineers to refine solutions that balance aesthetics, functionality, and constructability. This phase’s importance extends beyond the immediate project timeline, affecting long-term building performance, maintenance requirements, and operational costs. Projects that invest adequate time and resources in design development consistently demonstrate higher quality outcomes, better coordination between different building systems, and fewer construction-phase complications.
For construction professionals and project stakeholders, recognizing the value of thorough design development is essential for delivering successful, sustainable architectural solutions that meet both current needs and future demands.

