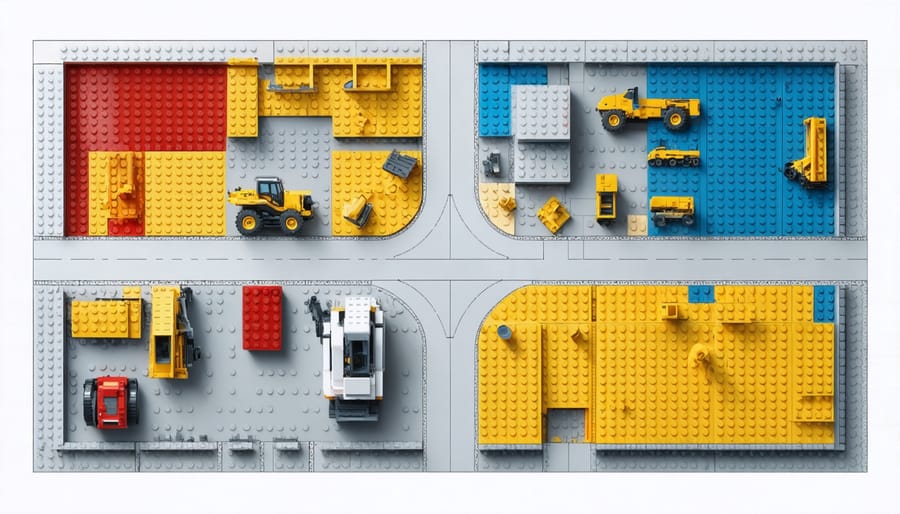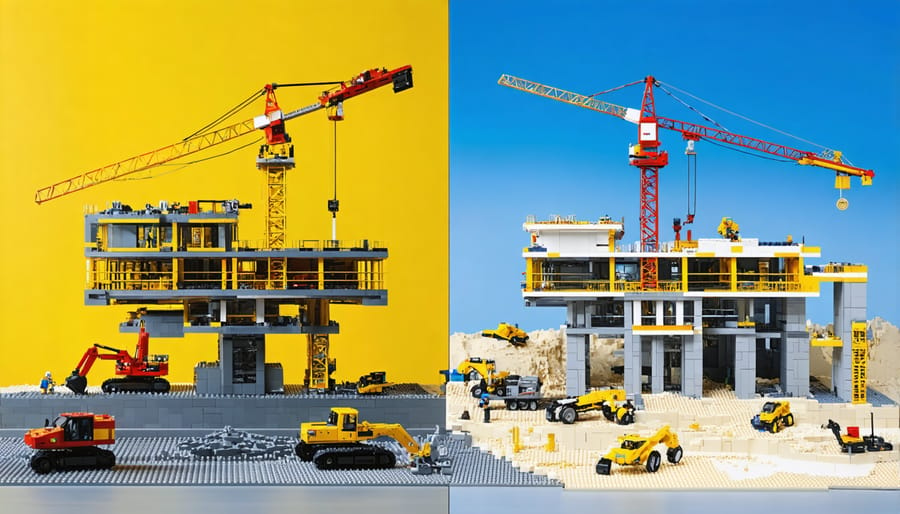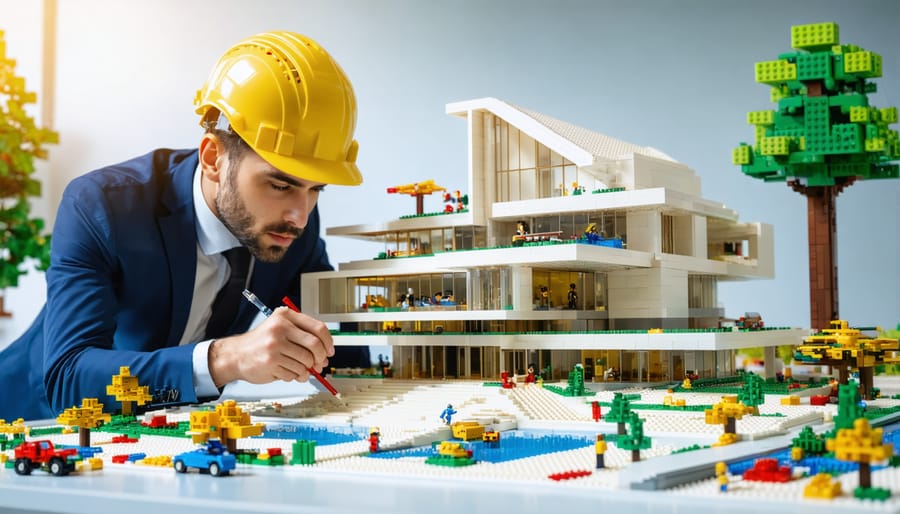Transform construction project visualization and planning with LEGO-based modeling systems, a cost-effective alternative to traditional innovative construction planning tools. Professional architects and engineers increasingly leverage LEGO’s modular building system to create precise, scalable architectural prototypes that facilitate client communication and streamline design iterations.
This systematic approach enables rapid modification of structural elements, immediate visualization of spatial relationships, and efficient testing of alternative configurations before committing to final designs. Industry leaders report up to 40% reduction in initial planning phase duration when incorporating LEGO prototyping into their workflow, particularly for complex commercial projects requiring stakeholder buy-in.
The standardized brick system’s inherent precision mirrors actual construction modularity, making it an invaluable tool for preliminary structural analysis and space planning. Whether modeling interior layouts, testing circulation patterns, or demonstrating construction sequencing, LEGO-based prototyping delivers professional-grade results while maintaining accessibility across all project stakeholders.
LEGO as a Professional Architectural Modeling Tool

Scale Modeling Benefits
LEGO bricks offer exceptional value as a scale modeling tool for construction professionals, providing a rapid and cost-effective method for project visualization and conceptual development. The standardized dimensions and modular nature of LEGO elements enable architects and engineers to quickly create accurate physical representations of building designs, maintaining precise proportions at various scales.
The versatility of LEGO components allows for swift modifications during client presentations and team discussions, eliminating the time-consuming process of traditional model reconstruction. Project managers can utilize these models to identify potential construction challenges, optimize space utilization, and demonstrate complex structural concepts to stakeholders.
The tactile nature of LEGO prototypes enhances spatial understanding and facilitates collaborative problem-solving among team members. Construction sequences can be easily demonstrated, helping crews visualize installation procedures and identify potential workflow bottlenecks. Additionally, the durability of LEGO models makes them ideal for transportation to job sites and client meetings, where they serve as effective communication tools.
For preliminary design studies and proof-of-concept presentations, LEGO modeling proves particularly valuable in reducing costs associated with traditional architectural modeling materials while maintaining professional standards of presentation.
Cost-Effective Design Testing
Using LEGO for architectural modeling and design testing offers significant cost advantages over traditional methods. Industry analysis shows that conventional architectural modeling materials can cost upwards of $500 per square foot of model space, while equivalent LEGO-based prototypes typically cost 60-75% less. This approach aligns with modern cost-effective planning methods while maintaining professional standards.
The reusability factor of LEGO bricks presents a compelling economic advantage. Unlike traditional modeling materials that often require replacement after each iteration, LEGO components can be reconfigured countless times, providing substantial long-term cost savings. A recent industry study demonstrated that architectural firms implementing LEGO prototyping reduced their modeling expenses by an average of 45% annually.
Furthermore, the standardized nature of LEGO elements eliminates material waste commonly associated with traditional modeling methods. The precise, modular system allows for quick modifications without additional material costs, making it particularly valuable for projects requiring multiple design iterations or client presentations.
Professional LEGO Construction Applications
Site Layout Planning
LEGO bricks have emerged as a powerful tool for construction site layout planning, offering a tangible, three-dimensional approach to visualizing spatial relationships and logistics. Construction professionals are increasingly utilizing these versatile building blocks to create scaled representations of construction sites, enabling better decision-making and stakeholder communication.
By establishing a consistent scale (typically 1 brick = 1 meter or similar), planners can accurately model site boundaries, equipment placement, material storage areas, and traffic flow patterns. The modular nature of LEGO allows for quick modifications as project requirements evolve, making it particularly valuable during the pre-construction phase when multiple scenarios need evaluation.
Construction managers report several advantages of LEGO-based site planning, including improved visualization of potential conflicts, enhanced team collaboration, and more effective client presentations. The physical nature of the model allows stakeholders to literally grasp spatial relationships and identify logistical challenges before they manifest on-site.
Notable applications include modeling crane placement and reach, designing temporary facilities layouts, and planning construction sequence scenarios. The method proves especially effective for complex urban sites where space constraints demand precise planning of deliveries and storage areas.
Industry professionals have successfully implemented this approach on projects ranging from commercial developments to infrastructure works. One recent case study demonstrated how a LEGO-based site plan helped reduce material handling costs by 15% through optimized storage placement and improved traffic flow patterns.

Building Component Visualization
LEGO components offer construction professionals an innovative approach to visualizing complex advanced building components and structural elements. By utilizing these modular building blocks, architects and engineers can create detailed, three-dimensional representations of critical structural features, facilitating clearer communication among project stakeholders.
Industry experts recommend starting with a foundational baseplate that corresponds to the project’s scale, typically using a 1:50 or 1:87 ratio. Load-bearing walls can be represented using standard LEGO bricks in varying heights, while specialized pieces effectively model structural columns, beams, and connection points. Transparent elements prove particularly useful for visualizing curtain walls and glazing systems.
For complex mechanical systems, specialized LEGO Technic components enable accurate representation of HVAC ducting, electrical conduits, and plumbing networks. This approach allows teams to identify potential interference points and optimize spatial relationships before construction begins.
Recent case studies demonstrate that LEGO modeling has reduced pre-construction planning time by up to 30% while improving stakeholder understanding of complex architectural features. The tactile nature of these models enables immediate modification during design review meetings, promoting collaborative problem-solving and reducing costly design revisions during construction phases.
When developing these visualization models, it’s essential to maintain consistent color coding for different building systems and structural elements, ensuring clear interpretation across all project phases.
Client Presentation Models
LEGO components provide an innovative and tactile approach to presenting architectural and construction concepts to clients. By utilizing these versatile building blocks, construction professionals can create detailed, interactive scale models that effectively communicate design intentions and project phases. The modular nature of LEGO pieces allows for real-time modifications during client meetings, enabling immediate visualization of proposed changes and alternatives.
Professional architects and project managers have reported significant improvements in client engagement when incorporating LEGO models into their presentations. These physical representations help bridge the gap between technical drawings and the client’s understanding of spatial relationships. The color-coding capabilities of LEGO bricks can effectively demonstrate different building systems, such as structural elements, MEP systems, or phasing sequences.
Several leading architecture firms have successfully implemented LEGO modeling in their client presentations. For instance, a prominent Chicago-based firm utilized LEGO models to secure a major commercial development project by allowing stakeholders to physically manipulate different design options during review meetings. The interactive nature of these presentations resulted in faster decision-making processes and fewer revision cycles.
To maximize the effectiveness of LEGO presentation models, professionals should maintain a well-organized inventory of pieces, prepare multiple configuration options beforehand, and ensure proper scale consistency throughout the model. Documentation through photography and digital scanning can help preserve different iterations for future reference.
Implementation Guidelines
Essential Equipment and Supplies
For professional construction modeling using LEGO components, several essential elements are required to ensure accurate and effective project visualization. The foundation of any LEGO modeling system begins with a robust selection of basic bricks in standard dimensions, particularly 1×2, 2×2, and 2×4 configurations in neutral colors such as white, gray, and tan to represent common building materials.
Specialized architectural elements are crucial for detailed modeling, including windows, doors, roof tiles, and facade components. Technical LEGO pieces, such as plates, tiles, and slopes, enable precise representation of complex architectural features and structural elements. For large-scale projects, baseboards in various sizes provide stable foundations and allow for modular construction approaches.
Essential tools for professional LEGO modeling include brick separators, measuring guides, and specialized assembly tools. Digital design software like LEGO Digital Designer or Studio 2.0 assists in preliminary planning and parts inventory management. Storage solutions with clear categorization systems are vital for maintaining an organized workspace and efficient workflow.
For documentation purposes, a high-quality camera or smartphone with macro capabilities is recommended to capture detailed model photographs. LED lighting equipment helps highlight architectural details and create professional presentation materials. Additional supplies should include cleaning materials for maintaining brick quality and adhesive solutions for permanent displays when required.
Professionals should maintain an inventory management system to track component usage and ensure adequate supply for ongoing projects. Regular assessment of frequently used pieces helps maintain optimal stock levels and prevents project delays due to component shortages.
Best Practices and Standards
When implementing LEGO-based modeling for construction projects, adherence to established standards ensures consistency and professional results. The methodology aligns with modern construction practices while offering unique visualization advantages.
First, maintain precise scale ratios throughout your models, typically using 1:87 or 1:48 scale for construction visualization. Document all scale decisions and maintain consistency across project phases. Color coding should follow industry-standard conventions: structural elements in gray or white, mechanical systems in blue, and electrical components in yellow.
For professional documentation, create detailed assembly instructions using isometric views and clear step sequences. Implement a systematic labeling convention for all components, ensuring traceability and easy reference during team discussions. Photography of models should be conducted under controlled lighting conditions with proper white balance for accurate representation.
Quality control measures are essential. Regular integrity checks of connections and stability tests ensure models maintain their structural accuracy. When presenting to stakeholders, prepare detailed legends explaining the symbolism and scale relationships used in the model.
Storage and maintenance protocols should include climate-controlled environments to prevent warping or discoloration. Document all modifications and iterations with professional-grade photography and detailed notes. For collaborative projects, establish clear guidelines for model handling and modification procedures.
These standards ensure that LEGO modeling serves as an effective tool for project visualization and planning while maintaining professional credibility in construction applications.

Case Studies
The construction industry has witnessed several groundbreaking implementations of LEGO-based planning and prototyping. At the Thompson Architecture firm in Seattle, architects utilized LEGO components to create a scalable model of a $12M commercial complex. This approach reduced planning time by 40% and enabled real-time modifications during client meetings, resulting in faster approvals and fewer revision cycles.
In Copenhagen, the engineering firm BuildTech Solutions employed LEGO prototypes for a challenging renovation project of a historic building. The team created detailed LEGO models of existing structural elements and proposed modifications, allowing them to identify potential conflicts before construction began. This method prevented an estimated €200,000 in potential rework costs and reduced the project timeline by three weeks.
The Sydney Urban Development Project showcases another successful application, where project managers used LEGO models for stakeholder communication. The team created interactive displays of proposed neighborhood developments, enabling community members to physically engage with the plans and provide immediate feedback. This innovative approach led to a 75% increase in stakeholder approval rates and significantly streamlined the public consultation process.
A particularly notable example comes from the Miller Construction Group in Toronto, which implemented LEGO-based training programs for construction sequencing. New project managers used LEGO models to simulate complex installation procedures, reducing on-site errors by 30% and improving team coordination. The program has since been adopted by three other major construction firms in North America.
These case studies demonstrate that LEGO-based planning tools can deliver tangible benefits in professional construction settings, from improved stakeholder communication to reduced planning costs and enhanced project execution. The success of these implementations has led to increased adoption of LEGO prototyping across the industry, particularly in complex renovation and urban development projects.
LEGO’s role in construction planning has proven to be more than just an innovative visualization tool – it represents a paradigm shift in how we approach project conceptualization and stakeholder communication. The tactile nature of LEGO combined with its precision and modularity makes it an invaluable asset for rapid prototyping and spatial planning. As demonstrated through numerous successful implementations, LEGO-based modeling reduces miscommunication, accelerates decision-making processes, and provides a cost-effective alternative to traditional modeling methods. Looking ahead, the integration of digital scanning technology and 3D printing with LEGO modeling suggests even greater potential for this methodology. As the construction industry continues to embrace innovative planning tools, LEGO’s application in professional settings is likely to expand, offering new possibilities for collaborative design and project optimization. The future of construction planning may well be built brick by brick, combining the simplicity of LEGO with cutting-edge technology.

