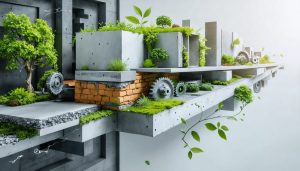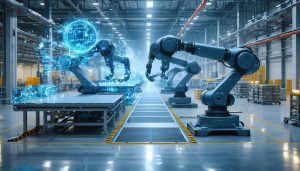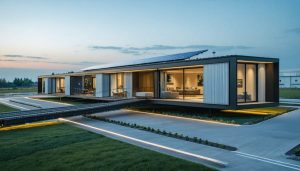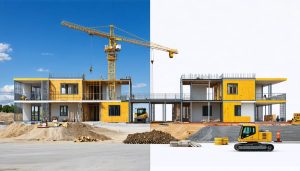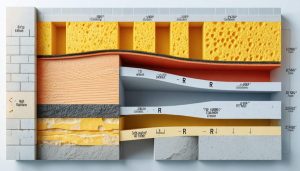
Design Development: The Critical Bridge Between Concept and Construction Documents
Design development marks the critical transition where architectural concepts evolve into detailed, buildable solutions. In this pivotal phase, architects transform preliminary designs into comprehensive technical documentation, addressing everything from material specifications to building systems integration. The process bridges creative vision with practical construction requirements, ensuring that aesthetic aspirations align with structural feasibility, code compliance, and client objectives.
As the architectural project advances from schematic design, design development demands precise decision-making across multiple dimensions…

