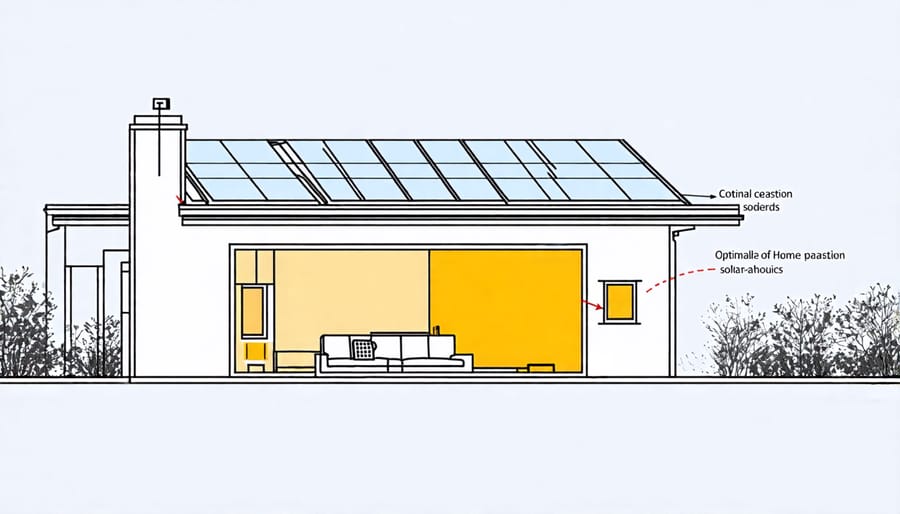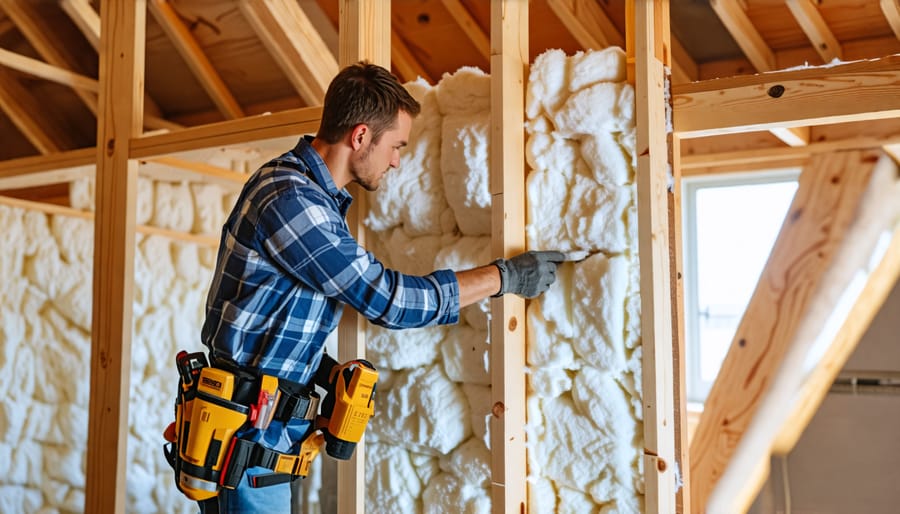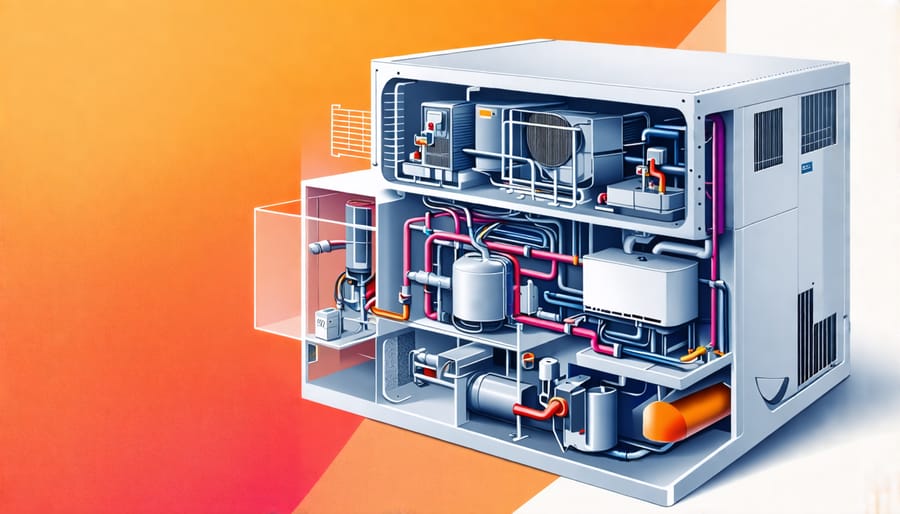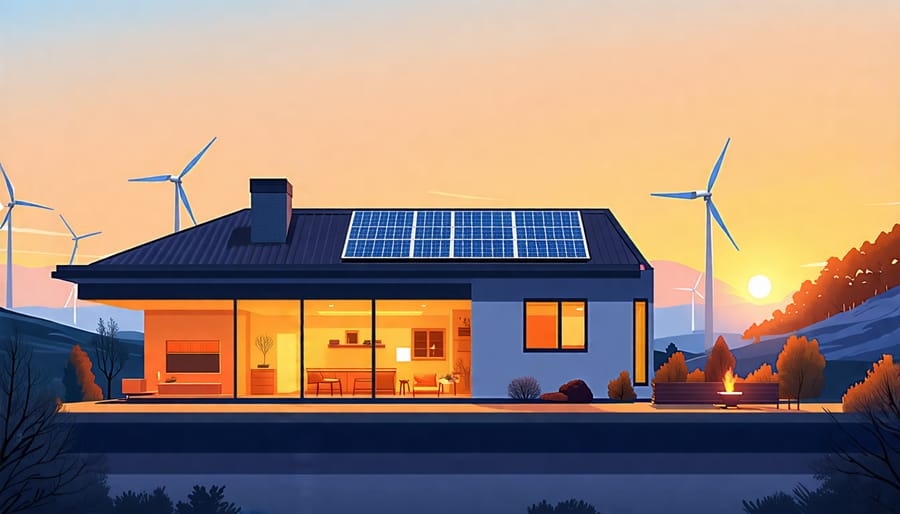Design your home for passive heating and cooling by strategically orienting windows, walls, and overhangs to maximize natural light and minimize heat gain. Invest in high-performance insulation, such as spray foam or rigid foam board, to create a tight building envelope that prevents air leaks and reduces energy waste. Install an energy-efficient HVAC system, like a geothermal heat pump or mini-split system, to provide precise temperature control while consuming less power than traditional systems. Incorporate renewable energy sources, such as solar panels or small wind turbines, to generate clean electricity on-site and reduce reliance on the grid. Choose energy efficient homes appliances and fixtures, including ENERGY STAR certified products, LED lighting, and low-flow plumbing, to minimize energy and water consumption throughout the home.
Optimize Building Orientation and Design
Passive Solar Heating
Passive solar heating is a cost-effective way to reduce energy consumption in new home construction. By strategically orienting the house and placing windows, builders can harness the sun’s warmth during winter months. South-facing windows allow low-angle winter sun to penetrate deep into living spaces, while roof overhangs shield against high-angle summer sun. Thermal mass materials like concrete, stone, or tile absorb and store solar heat during the day, releasing it slowly at night to maintain comfortable temperatures. Combining passive solar design with proper insulation, air sealing, and energy-efficient windows can significantly reduce heating loads. Builders should conduct site analysis to optimize solar exposure and collaborate with architects to integrate passive solar principles into the home’s layout and façade. When executed well, passive solar heating can lower utility bills, improve occupant comfort, and contribute to a more sustainable built environment.

Natural Cooling Techniques
Natural cooling techniques harness prevailing winds, shading, and thermal dynamics to reduce the need for mechanical cooling in energy-efficient homes. Cross-ventilation, achieved by strategically placing windows and doors to facilitate airflow, can effectively cool interior spaces. Properly sized roof overhangs, awnings, and deciduous landscaping provide shading to minimize solar heat gain during summer months. Passive cooling strategies, such as night flush ventilation, utilize cooler nighttime air to remove heat accumulated in walls and floors. Incorporating cool roofs with reflective coatings and green roofs with vegetation can further mitigate heat absorption. Additionally, designing open floor plans and high ceilings promotes air circulation and natural convective cooling. By integrating these techniques, architects and builders can significantly reduce cooling loads, resulting in lower energy consumption and costs for homeowners. Proper site analysis, climate-responsive design, and energy modeling are crucial in optimizing the effectiveness of natural cooling strategies in energy-efficient house construction.
Maximize Insulation and Air Sealing
Insulation and air sealing are two of the most critical components in constructing an energy-efficient home. Proper insulation slows heat transfer through the building envelope, reducing heating and cooling loads. The most common types of insulation include fiberglass batts, blown-in cellulose, spray foam, and rigid foam boards. Each has its advantages depending on the application, with factors such as R-value, moisture resistance, and ease of installation influencing the choice. To maximize the effectiveness of insulation, it must be installed correctly, with no gaps, voids, or compression. This ensures consistent coverage and the rated R-value. Proper installation also involves careful attention to detail around obstacles like electrical boxes, plumbing penetrations, and framing members. Air sealing complements insulation by preventing conditioned air from escaping and unconditioned air from entering the building. Sealing air leaks in the building envelope reduces energy waste and improves comfort by eliminating drafts. Critical areas to air seal include the junction between the foundation and walls, around windows and doors, at penetrations for utilities, and in the attic. Air sealing materials range from caulk and spray foam for small gaps to specialized gaskets, tapes, and membranes for larger openings. Proper air sealing requires a systematic approach, identifying and sealing leaks in a continuous, uninterrupted layer. Combining insulation and air sealing in a well-designed building envelope is one of the most cost-effective ways to improve energy efficiency. By minimizing heat transfer and air leakage, these strategies reduce the load on HVAC systems, leading to lower energy bills and a more comfortable indoor environment. Investing in quality insulation and air sealing during construction pays dividends over the life of the building in energy savings and occupant satisfaction.

Install High-Performance Windows and Doors
High-performance windows and doors are essential components in energy-efficient house construction, as they effectively minimize heat transfer between the interior and exterior environments. By incorporating advanced technologies such as low-emissivity (low-E) coatings, multiple panes, and insulated frames, these high-efficiency fenestration products significantly reduce the energy required for heating and cooling. Low-E coatings are microscopically thin, virtually invisible metal or metallic oxide layers deposited on the window glass surface. These coatings selectively reflect infrared radiation while allowing visible light to pass through, thereby reducing heat transfer without compromising natural lighting. Multiple panes, typically two or three, create insulating air or gas-filled spaces that further enhance the window’s thermal performance. Inert gases like argon or krypton are often used to fill these spaces, as they have lower thermal conductivity than air, thus improving insulation properties. Insulated window and door frames also play a crucial role in preventing heat transfer. Materials such as fiberglass, vinyl, or wood with thermal breaks are highly effective in minimizing thermal bridging, which occurs when heat bypasses the insulated glass through the frame. These frame materials have low thermal conductivity and can be filled with insulating foam to further enhance their performance. When selecting windows and doors for an energy-efficient home, it is essential to consider the product’s U-factor, Solar Heat Gain Coefficient (SHGC), and Air Leakage (AL) ratings. The U-factor measures the rate of heat transfer through the window or door, with lower values indicating better insulation. SHGC represents the fraction of solar radiation admitted through the fenestration, and lower values are desirable in cooling-dominated climates. AL ratings indicate the amount of air that passes through the product, with lower values signifying better air-tightness and reduced drafts. By carefully choosing high-performance windows and doors that optimize these factors, construction professionals can create a building envelope that minimizes energy waste, improves occupant comfort, and contributes to the overall energy efficiency of the home.

Implement Efficient HVAC and Water Heating
Implementing efficient heating, ventilation, air conditioning (HVAC), and water heating systems is crucial for constructing an energy-efficient home. High-efficiency furnaces, air conditioners, and heat pumps can significantly reduce energy consumption and costs compared to standard models. When selecting HVAC equipment, look for units with high Annual Fuel Utilization Efficiency (AFUE) ratings for furnaces and high Seasonal Energy Efficiency Ratio (SEER) ratings for air conditioners. Heat pumps, which can provide both heating and cooling, should have a high Heating Seasonal Performance Factor (HSPF) and SEER rating. Proper installation and sizing of HVAC equipment are essential for optimal performance and efficiency. Oversized units can lead to short-cycling, reducing efficiency and comfort, while undersized units may struggle to maintain desired temperatures. Working with experienced HVAC professionals ensures that the system is designed and installed correctly, considering factors such as the home’s size, insulation, and climate. Insulating hot water pipes and choosing an efficient water heater can also contribute to energy savings. Pipe insulation minimizes heat loss as water travels from the heater to faucets and appliances, reducing energy waste and improving hot water delivery times. When selecting a water heater, consider high-efficiency options such as tankless (on-demand) water heaters, heat pump water heaters, or solar water heaters. These systems can provide significant energy savings compared to traditional storage tank water heaters, particularly in homes with high hot water demand. Regularly maintaining HVAC and water heating systems is essential for ensuring their continued efficiency and longevity. This includes replacing air filters, cleaning coils and ducts, and scheduling professional tune-ups as recommended by the manufacturer. By investing in efficient HVAC and water heating systems and properly maintaining them, homeowners can enjoy substantial energy savings and a more comfortable living environment.
Utilize Renewable Energy Sources
Utilizing renewable energy sources is a key strategy for maximizing the energy efficiency of a new home. Solar photovoltaic (PV) panels can be installed on the roof to harness the sun’s power and generate clean electricity. This not only reduces reliance on the grid but can also lead to significant long-term cost savings. In many areas, net metering allows homeowners to sell excess solar energy back to the utility, further offsetting costs. Geothermal systems leverage the earth’s stable underground temperatures for efficient heating and cooling. By circulating a water solution through underground loops, geothermal heat pumps can warm the home in winter and cool it in summer, using far less energy than traditional HVAC systems. While installation costs are higher, the long-term energy savings make geothermal an attractive option. Other renewable energy options include small-scale wind turbines and micro-hydropower systems, depending on the site’s resources. Incorporating battery storage allows homeowners to store excess renewable energy for use during peak demand periods or power outages, enhancing energy independence. By integrating these renewable energy strategies, an energy-efficient home can minimize its environmental impact, reduce operating costs, and provide a more comfortable living environment. As technology advances and costs decrease, the potential for renewables in residential construction continues to grow, making it an essential consideration for any energy-efficient building project.

