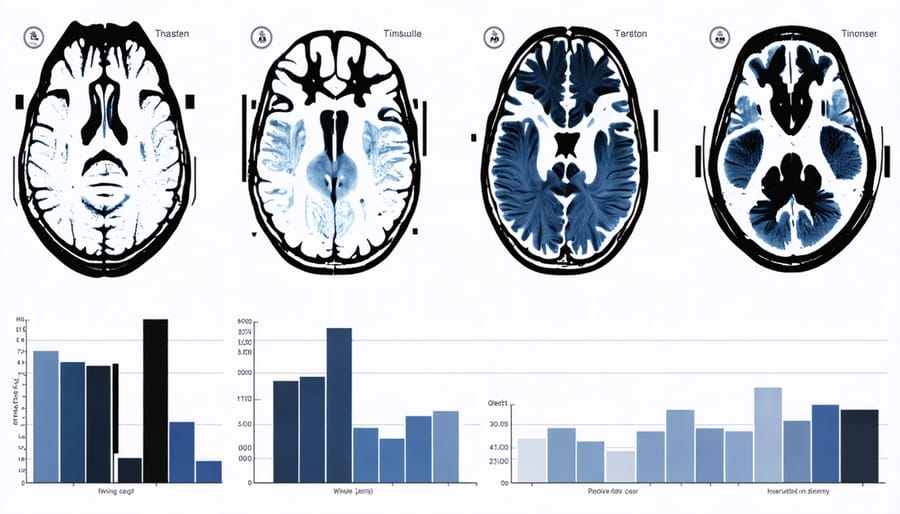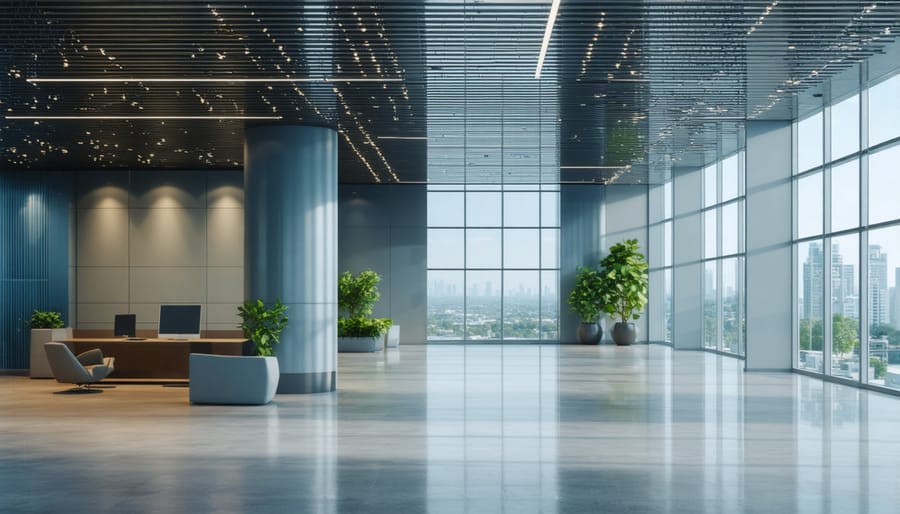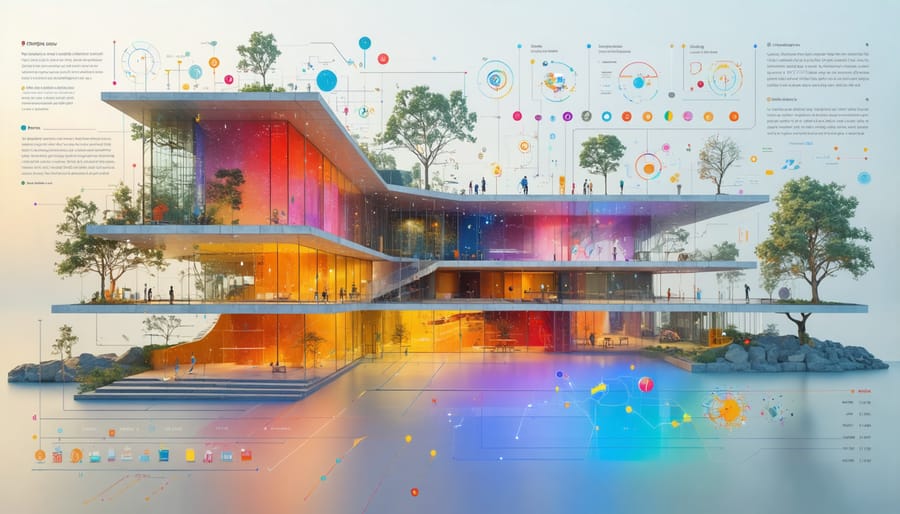Sensory design transcends traditional architectural approaches by orchestrating spatial experiences that engage all five human senses, fundamentally reshaping how we interact with built environments. This sophisticated design methodology addresses core human needs through carefully calibrated environmental stimuli, transforming ordinary spaces into immersive, multi-sensory experiences that enhance occupant wellbeing and performance.
Recent neuroscientific research reveals that buildings designed with intentional sensory considerations can reduce stress levels by 32%, improve cognitive function by up to 26%, and significantly increase occupant satisfaction. Leading architecture firms worldwide are now incorporating advanced sensory mapping techniques, biometric monitoring systems, and evidence-based design strategies to create environments that respond intuitively to human physiological and psychological requirements.
As construction technology evolves, the integration of sensory design principles has become increasingly sophisticated, utilizing smart materials, adaptive lighting systems, and acoustic engineering to create spaces that actively contribute to human health and productivity. This comprehensive approach to architectural design represents a paradigm shift in how we conceive, construct, and experience our built environment.
The Science Behind Sensorial Design
The Multi-Sensory Experience
The human experience of built environments relies on the intricate interplay of multiple sensory inputs that collectively shape our spatial perception. Visual elements form the primary basis of spatial understanding, with factors such as lighting, color, and geometric relationships establishing the fundamental framework of spatial awareness. However, acoustic properties play an equally crucial role, as sound reflection, absorption, and reverberation significantly influence how occupants perceive space dimensions and atmosphere.
Tactile sensations, delivered through material textures, temperature variations, and air movement, contribute to the physical connection between users and their environment. The strategic incorporation of different surface treatments and thermal zones can create distinct spatial experiences within a single environment. Olfactory elements, though often overlooked, have profound effects on spatial memory and emotional responses, with specific scents capable of defining spatial boundaries and transitions.
Kinesthetic awareness, involving movement and proprioception, completes the sensory matrix. The way people navigate through spaces, including factors such as floor level changes, spatial compression and expansion, and circulation patterns, directly impacts their overall spatial experience. These sensory components must be carefully orchestrated to create cohesive, functional environments that enhance user comfort and engagement.
Neuroscience and Built Environments
Recent neuroscientific research has revolutionized our understanding of the cognitive impact of built environments on human behavior and neurological functions. Studies utilizing advanced neuroimaging techniques have revealed that architectural elements directly influence neural activity patterns, stress hormone levels, and cognitive performance.
Research from the Academy of Neuroscience for Architecture demonstrates that ceiling height affects creative thinking and problem-solving abilities, while natural light exposure regulates circadian rhythms and improves cognitive function by up to 25%. Spatial configuration has been shown to modulate hippocampal activity, affecting memory formation and spatial navigation.
Environmental psychologists have documented how acoustic properties influence stress levels and concentration, with optimal reverberation times of 0.4-0.6 seconds promoting better cognitive performance in workplace settings. Similarly, biophilic design elements, such as natural materials and vegetation, have been linked to reduced cortisol levels and enhanced mental restoration.
These findings provide crucial insights for designers and construction professionals, enabling evidence-based decisions that optimize occupant wellbeing and performance through targeted sensory interventions in the built environment.


Key Elements of Sensorial Design
Visual Elements and Light Design
The visual aspects of sensory design play a pivotal role in shaping occupant experience and well-being within built environments. Color psychology, a fundamental element of this approach, demonstrates how specific hues can influence mood, productivity, and cognitive function. Cool blues and greens typically promote tranquility and focus, while warmer tones like yellow and orange can stimulate creativity and social interaction.
Effective natural light integration stands as a cornerstone of sensory design, directly impacting circadian rhythms and occupant health. Strategic placement of windows, light wells, and reflective surfaces can maximize daylight penetration while minimizing glare and heat gain. Contemporary building designs increasingly incorporate dynamic glazing systems that respond to changing environmental conditions throughout the day.
Visual textures contribute another layer of sensory engagement, creating depth and interest through material selection and surface treatments. The interplay between smooth and rough surfaces, matte and glossy finishes, and varied pattern densities can guide movement through spaces and create distinct zones without physical barriers. Materials like exposed concrete, natural wood grain, and textured wall panels offer tactile and visual stimulation that enhances spatial awareness.
Professional implementation requires careful consideration of material performance metrics, light reflection values (LRV), and glare indices to ensure both aesthetic appeal and functional effectiveness. These elements must work in concert to create environments that support occupant comfort while meeting specific operational requirements.
Acoustic Engineering and Sound Design
Acoustic engineering and sound design play crucial roles in creating comfortable and functional built environments. The management of sound within buildings involves careful consideration of both noise control and acoustic enhancement, directly impacting occupant well-being and space functionality.
Sound management in buildings operates on three primary principles: absorption, reflection, and diffusion. Materials and surfaces are strategically selected to either absorb unwanted noise, reflect beneficial sounds, or scatter acoustic energy evenly throughout the space. Advanced acoustic modeling software enables engineers to predict and optimize sound behavior before construction begins.
Contemporary acoustic design incorporates multiple layers of sound control:
– Building envelope insulation to minimize external noise infiltration
– Strategic placement of mechanical systems to reduce equipment noise
– Implementation of sound-absorbing materials in high-traffic areas
– Installation of acoustic barriers between spaces with different noise requirements
– Integration of white noise systems for speech privacy in open spaces
The selection of materials significantly influences acoustic performance. Common solutions include:
– Suspended acoustic ceiling panels
– Sound-absorbing wall treatments
– Floating floor systems
– Acoustic window assemblies
– Engineered door seals and gaskets
Modern acoustic engineering also considers the psychological impact of sound on occupants. Research demonstrates that proper acoustic design can enhance productivity in workplaces, improve learning outcomes in educational facilities, and accelerate recovery in healthcare settings. Success in acoustic design requires close collaboration between architects, engineers, and acoustic specialists throughout the project lifecycle.
Tactile and Thermal Considerations
Material texture and temperature management play crucial roles in creating environments that engage users’ tactile senses while maintaining optimal comfort levels. The selection of surface materials significantly impacts both the aesthetic and functional aspects of spaces, with texture variations contributing to wayfinding, safety, and experiential design.
In commercial spaces, strategic placement of different textures helps define zones and create subtle transitions. For instance, transitioning from smooth polished concrete in main corridors to carpeted areas in meeting rooms provides both tactile and acoustic benefits. Materials like natural stone, wood, and metals offer distinct thermal conductivity properties that influence how spaces feel to occupants.
Temperature control strategies extend beyond traditional HVAC systems. Radiant heating and cooling systems integrated into floors or walls provide more uniform thermal comfort while remaining unobtrusive. Advanced building materials with phase-change properties help regulate temperature fluctuations passively, reducing energy consumption while maintaining consistent comfort levels.
Design professionals increasingly incorporate biophilic elements that offer varied tactile experiences. Living walls combine different plant textures with the added benefit of natural humidity regulation. Similarly, the strategic use of materials with different thermal masses helps create microclimates within larger spaces, enhancing user comfort without relying solely on mechanical systems.
Recent innovations in smart materials allow for adaptive surfaces that respond to environmental conditions or user preferences, offering dynamic tactile experiences while maintaining optimal thermal performance.
Implementation Strategies
Integration with Building Systems
Effective sensory design implementation requires seamless integration with smart building systems and existing infrastructure. This integration process typically involves coordinating multiple building systems, including HVAC, lighting controls, acoustic management, and environmental monitoring systems.
Modern building automation systems (BAS) serve as the backbone for sensory design implementation, allowing for precise control over environmental parameters. Integration protocols such as BACnet, KNX, or Modbus enable different subsystems to communicate effectively, creating a cohesive sensory experience throughout the space.
Key technical considerations include:
– Sensor placement and density for optimal environmental monitoring
– Integration of daylight harvesting systems with artificial lighting controls
– Implementation of zone-specific thermal comfort controls
– Installation of sound masking systems and acoustic treatments
– Integration of air quality monitoring and management systems
The control architecture typically follows a hierarchical structure, with local controllers managing individual zones while communicating with a central management system. This setup enables both automated responses to environmental changes and manual adjustments based on occupant preferences.
Professional commissioning ensures all integrated systems function as designed, with particular attention to response times, sensor accuracy, and system coordination. Regular calibration and maintenance protocols must be established to maintain optimal performance over time.
Cost-Effective Solutions
Implementing sensory design doesn’t always require substantial financial investment. Strategic planning and thoughtful material selection can achieve impressive results while maintaining budget constraints. By prioritizing key sensory elements and utilizing cost-effective alternatives, projects can deliver meaningful sensory experiences without exceeding financial limitations.
One effective approach is phasing implementation, focusing initially on high-impact areas where sensory design yields the greatest benefits. For instance, entrance areas and common spaces can be prioritized for acoustic treatments and lighting solutions, while secondary spaces receive basic interventions that can be enhanced later.
Natural materials often provide excellent sensory qualities at reasonable costs. Locally sourced wood, stone, and textiles can create rich tactile experiences while reducing transportation expenses. Similarly, strategic window placement and natural ventilation systems can enhance visual and thermal comfort without requiring expensive mechanical solutions.
Cost-effective lighting strategies include maximizing natural light through thoughtful window placement and utilizing LED systems with programmable controls. These solutions offer long-term operational savings while providing flexible sensory experiences. Acoustic improvements can be achieved through clever space planning and the strategic use of absorptive materials in key locations, rather than comprehensive acoustic treatments throughout.
Modular and adaptable design elements allow for future modifications and upgrades as budgets permit. This approach enables projects to establish a basic sensory framework that can be enhanced over time, ensuring initial cost-effectiveness while maintaining the potential for future development.
Case Studies: Successful Sensory Design Projects
The Apple Park headquarters in Cupertino stands as a prime example of comprehensive sensory design implementation. The facility’s circular design incorporates natural ventilation systems that maintain optimal temperature while distributing fresh air scented by native vegetation. The acoustic engineering ensures that conversations remain private despite the open-plan layout, utilizing specialized sound-absorbing materials and carefully calculated ceiling heights.
The Van Gogh Museum in Amsterdam demonstrates how sensory design can enhance visitor experience. The museum’s lighting system adapts throughout the day, mimicking natural light conditions that best showcase the artworks while reducing eye strain. Custom-designed flooring materials provide subtle tactile feedback that guides visitors through the space without obvious visual cues.
In the residential sector, the Sensory House project in Copenhagen showcases how multisensory design principles can create therapeutic living environments. The home features textured wall panels that change temperature based on touch, aromatherapy systems integrated into the HVAC infrastructure, and acoustic panels that actively modulate ambient sound levels for optimal relaxation.
The Seattle Central Library exemplifies successful integration of sensory wayfinding elements. The building employs color-coded floors, varying ceiling heights, and distinctive material changes to create intuitive navigation cues. The glass exterior allows controlled natural light penetration while specialized glazing minimizes glare and heat gain.
The Four Seasons Hotel Tokyo at Otemachi demonstrates luxury hospitality sensory design. The project incorporates traditional Japanese materials with modern acoustic treatments, creating spaces that balance energy and tranquility. Custom-developed scent profiles change throughout the day, while carefully selected textures in furnishings and surfaces create a cohesive tactile experience that reinforces the brand’s luxury positioning.
These projects highlight how thoughtful sensory design implementation can enhance user experience, improve functionality, and create memorable spaces that engage multiple senses simultaneously.

As we look to the future of construction and architecture, sensory design stands as a crucial element in creating spaces that truly serve human needs and enhance user experience. The integration of multisensory elements has evolved from a luxury consideration to an essential aspect of modern construction projects, driven by advancing research in neuroscience and environmental psychology.
Industry trends indicate a growing emphasis on biophilic design principles, incorporating natural elements that engage multiple senses simultaneously. Smart building technologies are increasingly being deployed to create adaptive environments that respond to occupants’ sensory needs, while sustainable materials are being selected not just for their environmental impact, but for their tactile and acoustic properties as well.
The future of sensory design points toward more personalized and adaptable spaces, with emerging technologies enabling real-time adjustments to lighting, acoustics, and thermal conditions. We’re seeing a shift toward evidence-based design practices, where sensory considerations are backed by quantifiable data and post-occupancy evaluations.
For construction professionals and designers, understanding and implementing sensory design principles is no longer optional. It’s becoming a fundamental requirement for creating successful, human-centric buildings that promote wellbeing, productivity, and satisfaction. As our understanding of human perception continues to deepen, the role of sensory design will only grow in importance, shaping the future of our built environment in increasingly sophisticated ways.

