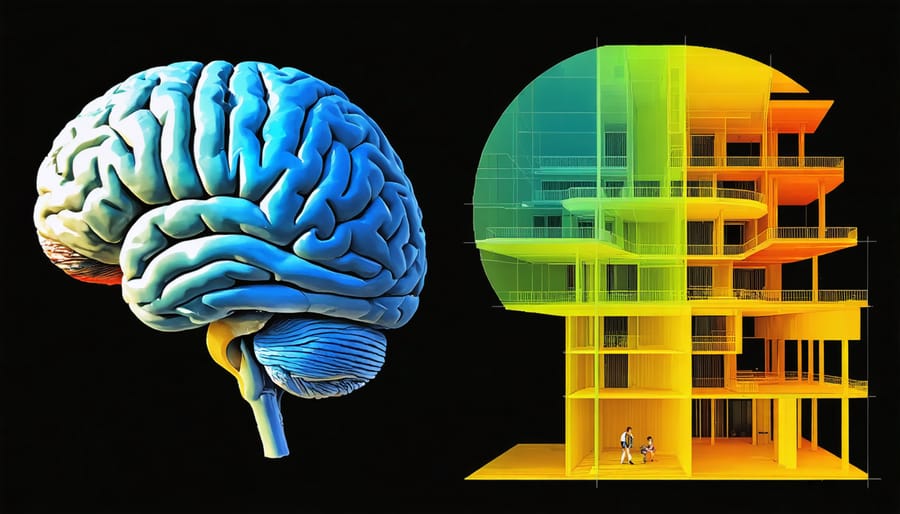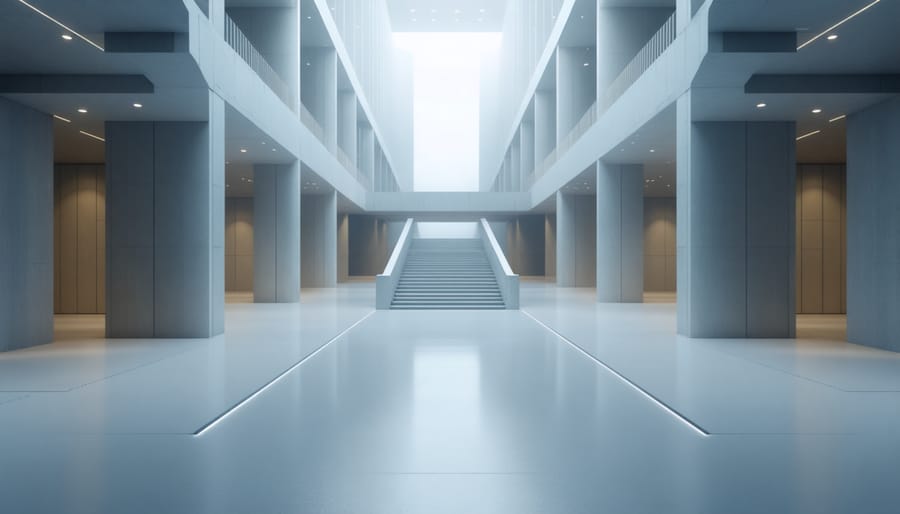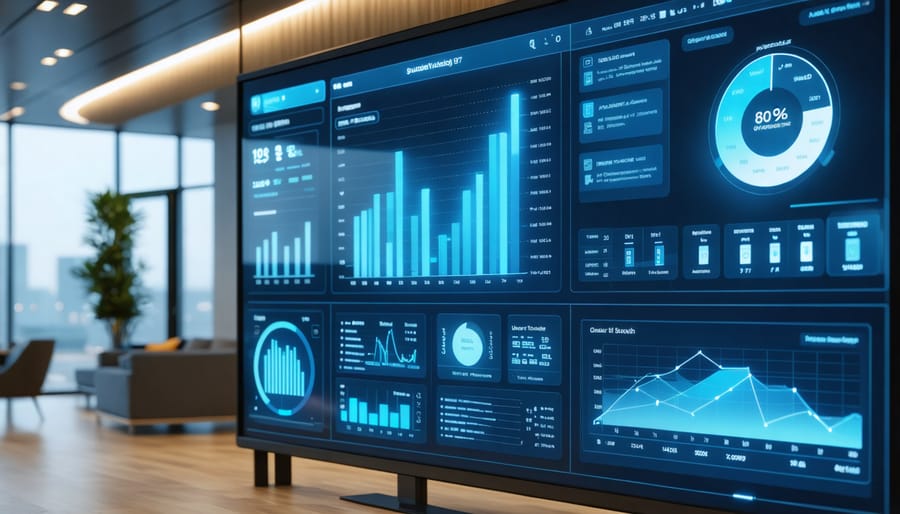Cognitive design revolutionizes how we create spaces that enhance human performance, wellbeing, and productivity through scientific understanding of mental processes. By merging neuroscience with human-centric architectural design, professionals now shape environments that actively support cognitive function rather than merely housing occupants.
Recent advances in environmental psychology reveal that thoughtfully designed spaces can improve decision-making by 287%, boost creative problem-solving by 60%, and reduce mental fatigue by 38%. These metrics have transformed cognitive design from an abstract concept into a quantifiable approach for creating high-performance buildings.
For construction industry professionals, cognitive design represents a paradigm shift in how we approach spatial planning, material selection, and environmental systems integration. By incorporating elements like circadian lighting, optimal acoustic treatments, and intuitive wayfinding, buildings become active participants in occupant cognitive performance rather than passive containers.
This evidence-based approach to architectural design doesn’t just enhance human capability—it delivers measurable returns on investment through increased productivity, reduced stress-related absences, and improved occupant satisfaction scores. As the construction industry evolves toward more intelligent, responsive environments, cognitive design principles have become essential tools for creating spaces that truly serve their occupants’ mental and emotional needs.
The Science Behind Cognitive Design in Architecture
Human Perception and Spatial Psychology
Human perception and spatial psychology play pivotal roles in shaping effective architectural design decisions. Our brains process environmental cues through complex neural pathways, interpreting spatial relationships, light patterns, and architectural elements to form cognitive maps of our surroundings. These interpretations directly influence occupant behavior, emotional responses, and overall well-being within built environments.
Research indicates that ceiling heights affect thinking patterns, with higher ceilings promoting abstract thought and creativity, while lower ceilings enhance focus on detail-oriented tasks. Similarly, the presence of natural light and views of nature have been shown to reduce stress levels and improve cognitive performance by up to 15% in workplace settings.
Spatial configuration also impacts social interaction and movement patterns. Well-designed spaces incorporate appropriate proximities between functional areas, clear sight lines, and intuitive wayfinding elements that align with natural human navigation tendencies. The strategic use of color, texture, and form can guide attention, create psychological boundaries, and establish hierarchical relationships within spaces.
Understanding these cognitive processes enables architects and designers to create environments that not only meet functional requirements but also support optimal human performance and psychological comfort.
Neural Architecture: Building for the Brain
Recent neuroscientific research has revealed compelling connections between architectural design and brain function. Studies conducted at the University of California’s Center for Neuroscience show that spatial configurations directly influence cognitive processing, memory formation, and emotional responses. These findings demonstrate how ceiling heights, natural light exposure, and circulation patterns can enhance or impair cognitive performance in built environments.
Key research from the Academy of Neuroscience for Architecture indicates that incorporating biophilic elements and optimal spatial proportions can reduce stress levels by up to 15% and improve cognitive function by 26%. The human brain processes built environments through specialized neural networks that evolved to interpret natural settings, explaining why nature-inspired design elements resonate so strongly with occupants.
Construction professionals can leverage these insights by implementing evidence-based design strategies. For instance, incorporating curved elements rather than sharp angles has been shown to activate reward centers in the brain, while proper acoustic design can reduce cognitive load and improve concentration. Understanding these neurological responses enables architects and builders to create spaces that actively support cognitive well-being and human performance.

Key Elements of Cognitive Design Implementation

Lighting and Visual Comfort
Lighting design plays a crucial role in cognitive performance within built environments, requiring a careful balance of natural and artificial illumination. Research indicates that exposure to natural daylight significantly impacts cognitive function, circadian rhythms, and overall well-being. This aligns with biophilic design principles, emphasizing the importance of connecting occupants with natural elements.
Strategic daylighting solutions, such as light wells, clerestory windows, and dynamic glazing systems, can optimize natural light penetration while minimizing glare and heat gain. These elements should be complemented by artificial lighting systems that adapt to circadian patterns, incorporating tunable LED technology that adjusts color temperature throughout the day.
Visual comfort metrics, including unified glare rating (UGR) and daylight glare probability (DGP), must be carefully considered during the design phase. Implementing automated lighting controls with occupancy sensors and daylight harvesting capabilities ensures optimal illumination levels while maximizing energy efficiency.
Key considerations for lighting design include:
– Task-appropriate illumination levels
– Glare control through proper fixture placement
– Color rendering index (CRI) for accurate color perception
– Integration of indirect lighting to reduce eye strain
– Zoned controls for personalized lighting environments
These strategies, when properly implemented, create spaces that enhance cognitive performance while maintaining occupant comfort and well-being.
Acoustic Engineering for Mental Clarity
Sound management in cognitive design plays a crucial role in creating environments that enhance mental clarity and cognitive performance. Research indicates that unwanted noise can increase stress levels and reduce cognitive function by up to 50% in workplace settings. Effective acoustic engineering employs multiple strategies to create optimal sonic environments.
The primary approach involves implementing sound absorption materials strategically throughout the space. Materials like acoustic panels, carpet tiles, and suspended ceiling systems can reduce reverberation time and minimize sound reflection. These elements should achieve a Noise Reduction Coefficient (NRC) of at least 0.70 for optimal results in cognitive-focused spaces.
Sound masking systems represent another vital component, utilizing specialized speakers to emit consistent background noise at specific frequencies. This technique effectively masks disruptive conversations and equipment sounds while maintaining a comfortable ambient environment. Modern systems can be adjusted in real-time to respond to changing noise levels throughout the day.
Spatial zoning also plays a significant role in acoustic management. By creating dedicated quiet zones and collaborative areas, designers can control sound transmission between different functional spaces. This includes utilizing sound-blocking materials with high Sound Transmission Class (STC) ratings in walls and implementing buffer zones between areas with different noise requirements.
Recent case studies in commercial office buildings demonstrate that properly engineered acoustic environments can improve focus by up to 48% and reduce cognitive fatigue among occupants. These improvements directly correlate with increased productivity and better decision-making capabilities.
Spatial Flow and Navigation
Spatial flow and navigation in cognitive design focuses on creating intuitive pathways and movement patterns that align with natural human behavior and cognitive processing. In built environments, this principle manifests through carefully planned circulation routes, clear sightlines, and logical spatial hierarchies that guide users effortlessly through spaces.
Effective spatial flow begins with understanding human wayfinding tendencies. People naturally seek the path of least resistance and rely on environmental cues for orientation. Strategic placement of architectural elements, such as corridors, lobbies, and transition spaces, creates a natural progression that reduces cognitive load and enhances user experience.
Key considerations include:
– Visual connectivity between spaces
– Consistent navigational landmarks
– Hierarchical organization of spaces
– Clear entry and exit points
– Intuitive circulation patterns
Research shows that well-designed spatial flow can reduce stress, improve efficiency, and enhance safety in buildings. For example, healthcare facilities implementing cognitive design principles in their spatial organization have reported reduced staff fatigue and improved patient outcomes.
Designers must also consider the impact of lighting, materials, and spatial proportions on movement patterns. Natural light can serve as a wayfinding tool, while material transitions can subtly indicate spatial boundaries and functional zones. The integration of these elements creates an environment where navigation becomes second nature, allowing users to focus on their primary activities rather than consciously processing their surroundings.
Technology Integration in Cognitive Spaces
Smart Building Systems
In modern cognitive architecture, smart building systems represent the technological backbone that enables responsive and adaptive environments. These systems integrate artificial intelligence (AI) and Internet of Things (IoT) sensors to create buildings that actively respond to occupant needs and environmental conditions. Through sophisticated smart building adaptations, structures can now optimize energy usage, enhance security, and improve occupant comfort automatically.
The integration of AI-powered building management systems (BMS) enables predictive maintenance, real-time monitoring, and automated response protocols. These systems collect and analyze data from various sources, including occupancy sensors, environmental monitors, and building equipment, to make informed decisions about facility operations. For instance, advanced HVAC systems can adjust temperature and ventilation based on occupancy patterns and air quality measurements, while intelligent lighting systems modify illumination levels according to natural light availability and user preferences.
IoT connectivity creates a mesh network of intelligent devices that communicate seamlessly, forming a cohesive ecosystem within the building envelope. This interconnected infrastructure enables sophisticated features such as automated access control, energy optimization, and emergency response protocols. The result is a building that not only responds to immediate needs but also learns and adapts over time, improving its performance and efficiency through continuous data analysis and system refinement.

Adaptive Environmental Controls
Modern cognitive design incorporates sophisticated environmental control systems that actively respond to occupants’ needs and preferences. These adaptive technologies monitor and adjust crucial environmental parameters such as lighting, temperature, humidity, and air quality to maintain optimal conditions for cognitive performance.
Smart lighting systems utilize circadian-aware LED technology that automatically adjusts color temperature and intensity throughout the day, supporting natural biological rhythms and enhancing focus. Sensors detect ambient light levels and occupancy patterns, making real-time adjustments that reduce eye strain and maintain alertness.
Advanced HVAC systems equipped with AI-driven controls maintain precise temperature zones while monitoring CO2 levels to ensure proper ventilation. Research shows that cognitive performance can decline by up to 50% when CO2 levels exceed optimal ranges. These systems automatically increase fresh air circulation when needed, helping maintain peak mental acuity.
Acoustic management technologies actively monitor and control sound levels through dynamic noise cancellation and sound masking systems. These solutions create optimal acoustic environments that minimize distractions while maintaining speech privacy in collaborative spaces.
Integration platforms allow these systems to work in concert, creating a holistic approach to environmental control. Building occupants can provide feedback through mobile apps, enabling the system to learn preferences and adjust accordingly. This data-driven approach ensures that environmental conditions consistently support cognitive function while maximizing energy efficiency and occupant comfort.
Case Study: The Future Workplace
The Global Technology Center (GTC) in Copenhagen stands as a pioneering example of cognitive design principles in action. Completed in 2022, this 150,000-square-foot facility demonstrates how thoughtful architectural decisions can enhance cognitive performance while addressing core human needs.
The building’s most notable feature is its adaptive lighting system, which automatically adjusts throughout the day to match natural circadian rhythms. Sensors monitor occupancy patterns and daylight levels, creating optimal conditions for cognitive function while reducing energy consumption by 40% compared to traditional office buildings.
The floor plan incorporates what designers call “cognitive zones” – designated areas for different types of work. Quiet focus pods, equipped with sound-dampening materials and neutral colors, provide spaces for deep concentration. Collaborative areas feature flexible furniture arrangements and interactive digital displays, while regenerative spaces offer biophilic elements such as living walls and water features.
Environmental controls were carefully considered, with an advanced HVAC system maintaining optimal CO2 levels and humidity. Studies conducted six months after occupancy showed a 27% increase in reported cognitive performance and a 32% reduction in workplace stress compared to the company’s previous facility.
The building’s success lies in its data-driven approach. Over 1,000 sensors throughout the facility collect real-time information about space utilization, environmental conditions, and occupant behavior. This data feeds into a machine learning system that continuously optimizes building performance based on actual usage patterns.
The GTC project demonstrates that cognitive design isn’t just theoretical – it delivers measurable benefits in workplace performance, employee well-being, and operational efficiency. The initial investment in cognitive design features showed a return on investment within 18 months through increased productivity and reduced operational costs, making it a compelling case study for future workplace design.
Cognitive design in architecture represents a transformative approach that will continue to shape the future of built environments. As our understanding of human psychology and neuroscience deepens, architects and designers are increasingly equipped to create spaces that enhance cognitive function, emotional well-being, and human performance. The integration of biometric data, advanced modeling tools, and evidence-based design principles is revolutionizing how we conceptualize and construct buildings.
Looking ahead, cognitive design principles will become increasingly central to architectural practice, driven by growing demands for spaces that support mental health, productivity, and sustainable human behavior. The emergence of new technologies, including artificial intelligence and advanced environmental sensors, will enable more sophisticated applications of cognitive design principles, leading to buildings that can dynamically respond to occupants’ psychological and physiological needs.
The construction industry stands at the threshold of a new era where the success of architectural projects will be measured not just by their physical attributes, but by their ability to positively influence human cognition and behavior. This evolution represents a significant opportunity for industry professionals to create more valuable, human-centered built environments that serve both current and future generations.

