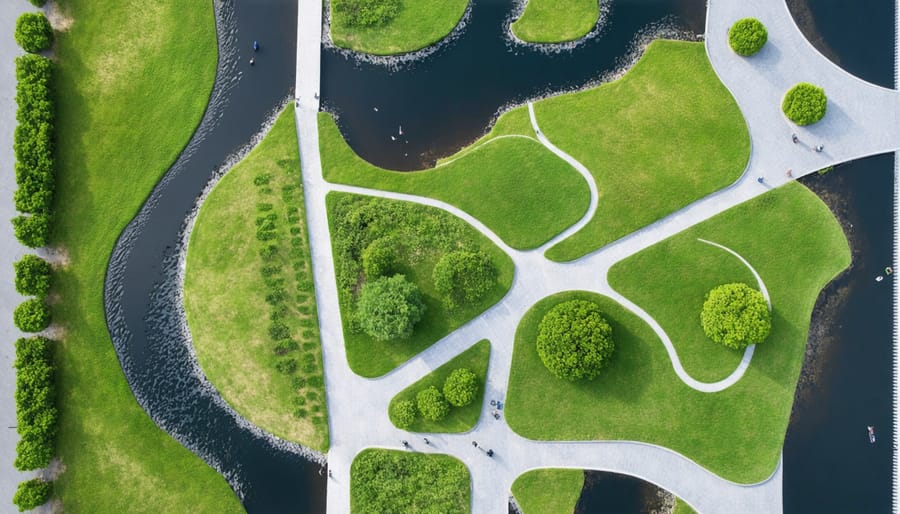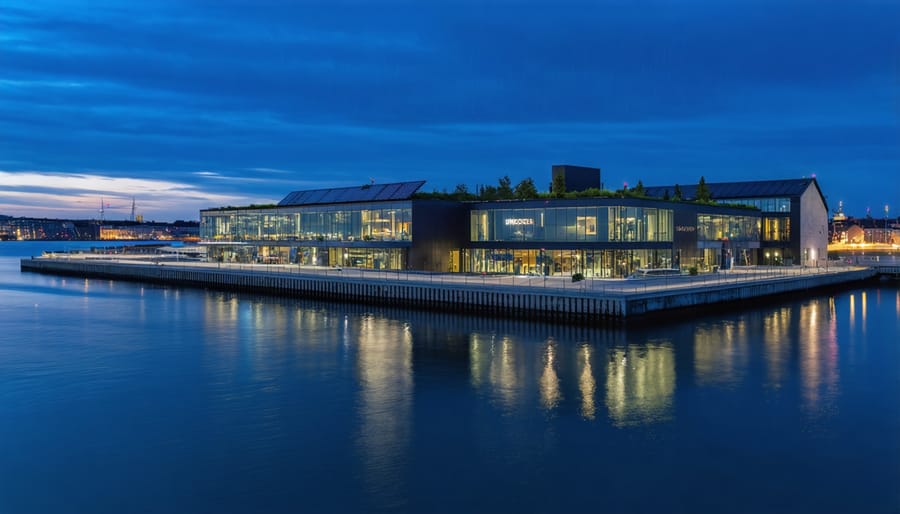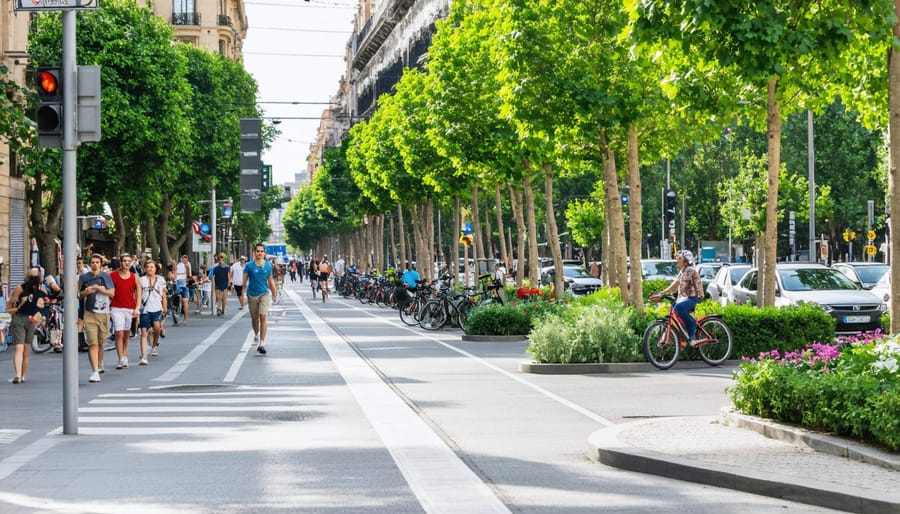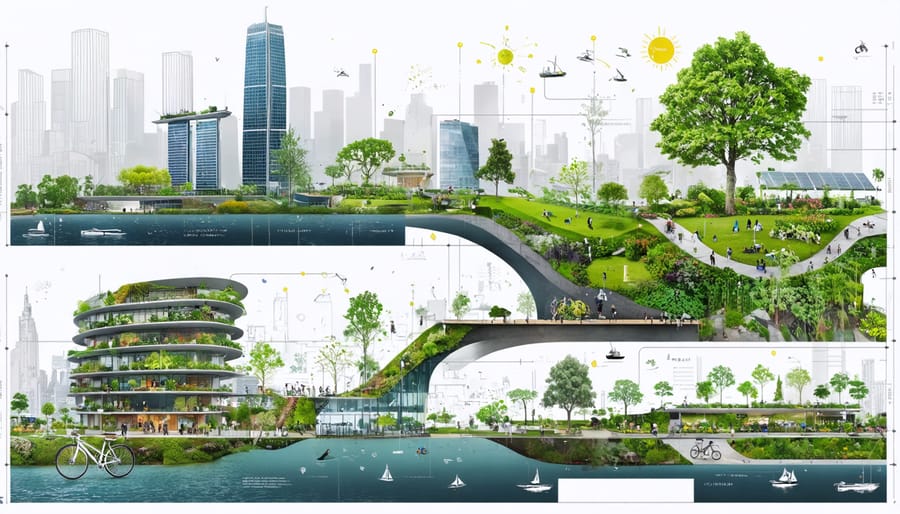Pioneering cities worldwide are revolutionizing sustainable urban design through innovative infrastructure and intelligent planning. From Copenhagen’s comprehensive bicycle network to Singapore’s vertical gardens, these exemplary projects demonstrate how metropolitan areas can simultaneously reduce environmental impact and enhance quality of life. The integration of green infrastructure, renewable energy systems, and smart technology has transformed these urban spaces into living laboratories for sustainability.
Leading architecture firms and city planners have achieved remarkable results: reducing energy consumption by up to 40%, decreasing carbon emissions by 50%, and creating self-sufficient neighborhoods that generate their own power and process their own waste. These achievements aren’t just environmental victories—they represent a fundamental shift in how we conceptualize urban development, proving that sustainability and economic growth can coexist harmoniously.
This article examines groundbreaking examples of sustainable urban design that have successfully balanced environmental responsibility with practical functionality. Through detailed case studies and expert analysis, we’ll explore how these innovative solutions can be adapted and implemented across different urban contexts, providing valuable insights for construction professionals and city planners committed to building a more sustainable future.
Innovative Water Management Systems Transform City Infrastructure
Copenhagen’s Climate-Adaptive Neighborhoods
Copenhagen has emerged as a global leader in climate adaptation through its innovative integration of urban green infrastructure and stormwater management solutions. The city’s comprehensive Climate Adaptation Plan has transformed vulnerable neighborhoods into resilient communities capable of handling extreme weather events while enhancing livability.
The Tåsinge Plads project exemplifies this approach, converting a 1,000-square-meter area into a multi-functional green space that can retain up to 7,000 cubic meters of stormwater. The design incorporates bioswales, rain gardens, and permeable surfaces that naturally filter rainwater while reducing flood risks. Underground water storage tanks collect excess runoff for irrigation during dry periods.
Sankt Kjelds Quarter, Copenhagen’s first climate-resilient neighborhood, showcases how strategic implementation of green spaces can reduce urban heat island effects while managing stormwater. The quarter features innovative solutions such as “climate streets” with specialized pavement designs and strategic placement of vegetation to optimize water absorption and cooling effects.
These implementations have demonstrated measurable benefits, including a 30% reduction in flood-related incidents and significant improvements in local biodiversity. The success of these projects has established a replicable framework for climate-adaptive urban development, combining technical efficiency with aesthetic appeal and community functionality.

Singapore’s Biophilic Water Management
Singapore’s innovative approach to water management exemplifies how biophilic design can solve complex urban challenges while enhancing livability. The city-state has transformed 8,000 kilometers of waterways and drains into a integrated blue-green infrastructure network that simultaneously manages stormwater, provides recreational spaces, and supports biodiversity.
The ABC (Active, Beautiful, Clean) Waters Programme, launched in 2006, represents the cornerstone of this initiative. Engineering solutions like bioswales, rain gardens, and constructed wetlands naturally filter pollutants while slowing water flow during heavy rainfall events. The Bishan-Ang Mo Kio Park showcases this approach, where a 2.7-kilometer concrete canal was converted into a naturalized river that meanders through the park, creating both flood resilience and public amenity.
Marina Barrage stands as another testament to Singapore’s water innovation, functioning as a flood control facility, freshwater reservoir, and recreational destination. The facility’s green roof absorbs rainwater, reduces urban heat, and provides public space, demonstrating how infrastructure can serve multiple sustainability objectives.
These interventions have reduced flood-prone areas from 3,200 hectares in the 1970s to less than 30 hectares today, while creating 100 hectares of new park space. The system captures and treats 40% of Singapore’s water supply, showcasing how biophilic design can address both environmental and social needs in dense urban environments.
Energy-Efficient Building Integration
Stockholm Royal Seaport District
The Stockholm Royal Seaport District stands as a testament to Sweden’s commitment to sustainable urban development, transforming a former industrial port into a model of environmental innovation. This ambitious project, initiated in 2010, aims to create a climate-positive district by 2030, incorporating advanced energy-efficient building solutions and smart infrastructure systems.
The development encompasses 236 hectares and will eventually house 12,000 new residential units and 35,000 workplaces. What sets this project apart is its comprehensive approach to sustainability, including strict building requirements that mandate energy consumption below 55 kWh/m² annually—significantly lower than Swedish building standards.
Key sustainable features include an automated underground waste collection system, green roofs, and advanced stormwater management. The district utilizes a smart grid system that enables real-time monitoring of energy consumption and production, allowing residents to optimize their energy usage. Biogas produced from local food waste powers public transportation and heating systems.
The project’s success lies in its innovative financing model, combining public and private investments with stringent sustainability requirements for developers. Building contractors must meet specific environmental criteria and demonstrate compliance through regular monitoring and reporting.
Notable achievements include a 100% renewable energy supply, 40% reduction in water consumption compared to typical Stockholm developments, and a carbon footprint 60% lower than conventional urban developments. The district serves as a living laboratory for sustainable urban solutions, providing valuable insights for similar projects worldwide.

Hamburg’s HafenCity Eco-District
Hamburg’s HafenCity stands as Europe’s largest urban redevelopment project, transforming 157 hectares of former port and industrial areas into a model of sustainable waterfront development. The district exemplifies how brownfield regeneration can create environmentally conscious urban spaces while preserving historical maritime character.
The project’s sustainability framework encompasses multiple innovative features. Buildings must meet strict energy efficiency standards, with many achieving gold or platinum certification under HafenCity’s own eco-label system, which exceeds traditional LEED requirements. The district utilizes a comprehensive district heating network, reducing CO2 emissions by approximately 27% compared to conventional systems.
Flood resilience forms a crucial component of the design, with buildings constructed on artificial warfts (elevated platforms) 8 meters above sea level. This adaptive measure protects against storm surges while creating public spaces beneath the elevated structures. The district’s transportation strategy prioritizes pedestrians and cyclists, with 40% of the area dedicated to public spaces and promenades.
Water management innovations include rainwater harvesting systems and bioswales integrated into the landscape design. These features manage stormwater runoff while creating aesthetic green corridors throughout the development. The district’s mixed-use approach combines residential, commercial, and cultural spaces, reducing transportation needs and fostering a vibrant community atmosphere.
Construction specifications mandate sustainable materials and methods, with contractors required to meet stringent environmental standards. The development’s success has influenced urban planning policies across Europe, demonstrating how large-scale sustainable development can be both environmentally responsible and economically viable.
Green Transportation Networks
Barcelona’s Superblocks
Barcelona’s innovative Superblock (Superilla) program represents one of the most ambitious urban redesign initiatives in modern city planning. Launched in 2016, the program transforms 9-block sections of the city’s grid system into pedestrian-priority zones, effectively reclaiming up to 70% of street space previously dominated by vehicles.
The design concept restricts vehicle traffic to perimeter roads while converting interior streets into multi-purpose public spaces. Speed limits within Superblocks are reduced to 10 km/h, and through-traffic is eliminated. This transformation creates new pedestrian plazas, green spaces, and community gathering areas, significantly improving air quality and reducing noise pollution.
Technical implementation involves strategic traffic flow modifications, including the installation of physical barriers, smart traffic signals, and carefully planned routing systems. The program utilizes modular urban furniture and adaptable infrastructure elements, allowing for cost-effective implementation and future adjustments based on community needs.
Initial data from pilot areas shows remarkable results: a 25% reduction in nitrogen dioxide levels, a 17% decrease in particulate matter, and a significant increase in local business activity. The Eixample district implementation serves as a particularly successful case study, demonstrating how strategic urban redesign can balance mobility needs with quality of life improvements.
Construction professionals note that the Superblock model’s scalability and adaptability make it particularly relevant for cities seeking sustainable urban transformation solutions. The program’s phased implementation approach allows for careful evaluation and adjustment of design elements, providing valuable insights for similar initiatives worldwide.

Portland’s Green Loop
Portland’s Green Loop represents a pioneering example of integrated urban infrastructure that prioritizes sustainable transportation and community connectivity. This 6-mile linear park system encircles Portland’s downtown core, creating a continuous pathway that seamlessly connects cyclists and pedestrians with key urban destinations.
The project’s design incorporates several innovative features, including dedicated cycling lanes physically separated from vehicular traffic, pedestrian-friendly spaces with sustainable landscaping, and smart intersection designs that prioritize safety. The infrastructure utilizes pervious pavements and bioswales for stormwater management, while native plantings along the route support local biodiversity and reduce urban heat island effects.
Notable technical specifications include 12-foot-wide pathways to accommodate both cyclists and pedestrians, LED lighting systems powered by renewable energy, and strategic placement of rest areas every quarter mile. The design team implemented advanced traffic calming measures at major intersections, including raised crosswalks and signal prioritization for non-motorized users.
The Green Loop has demonstrated significant impact on Portland’s sustainability metrics, with a 15% reduction in local carbon emissions since implementation and a 30% increase in bicycle commuting along the corridor. The project serves as a model for other cities, showcasing how integrated active transportation infrastructure can transform urban mobility while advancing environmental goals.
This infrastructure investment has catalyzed adjacent development, with multiple mixed-use projects incorporating Green Loop access into their designs, creating a virtuous cycle of sustainable urban growth.
Implementation Strategies for Construction Professionals
Cost-Benefit Analysis
Implementing sustainable urban design initiatives requires significant upfront investment, but the long-term financial benefits consistently outweigh initial costs. Analysis of various projects worldwide indicates an average return on investment (ROI) period of 5-7 years for comprehensive sustainable urban developments.
Energy-efficient infrastructure, including zero energy buildings, typically demonstrates a 20-30% reduction in operational costs compared to conventional structures. This translates to approximately $3-5 per square foot in annual savings through reduced energy consumption and maintenance requirements.
Green infrastructure elements, such as bioswales and permeable pavements, show a cost-benefit ratio of 1:2.5 over a 20-year period. These features reduce stormwater management costs by 15-25% while providing additional ecosystem services valued at $4,000-6,000 per acre annually.
Smart city technologies integrated into sustainable design schemes typically deliver a 2.5x return on investment within the first decade. This includes savings from optimized resource management, reduced infrastructure maintenance, and improved operational efficiency.
The most significant financial benefits often come from increased property values and economic activity. Studies indicate that sustainable urban developments command 7-10% higher property values and generate 15-20% more retail revenue compared to conventional developments, providing substantial returns for both public and private stakeholders.
Regulatory Compliance and Certification
Sustainable urban design projects must adhere to a complex framework of regulations and certification standards that vary by jurisdiction and scope. Leading certification systems include LEED (Leadership in Energy and Environmental Design), BREEAM (Building Research Establishment Environmental Assessment Method), and WELL Building Standard, each offering specific pathways for urban development projects.
To achieve compliance, projects typically need to meet baseline requirements in several key areas: energy efficiency, water management, waste reduction, and environmental impact mitigation. Local building codes increasingly incorporate sustainability requirements, with many municipalities adopting versions of the International Green Construction Code (IgCC) or similar frameworks.
The certification process generally involves multiple stages: initial registration, design review, construction verification, and final certification. Documentation requirements include detailed environmental impact assessments, energy modeling reports, and verification of sustainable materials usage. Third-party verification is typically mandatory to ensure objectivity and maintain certification integrity.
Notable emerging standards include the Living Community Challenge, which sets ambitious requirements for net-zero energy and water usage, and the SITES certification for sustainable landscapes. These standards are increasingly being adopted by municipalities as mandatory requirements for new development projects, particularly in urban cores and environmentally sensitive areas.
For optimal results, project teams should engage certification consultants early in the design phase and maintain comprehensive documentation throughout the development process. This proactive approach helps ensure compliance while minimizing costly design revisions later in the project lifecycle.
Sustainable urban design continues to evolve as cities face mounting environmental challenges and population pressures. The successful implementation of green building practices, integrated transportation systems, and innovative water management solutions demonstrates the viability of sustainable approaches in urban development. As technology advances and climate considerations become increasingly critical, we can expect to see more cities adopting comprehensive sustainability frameworks that combine traditional wisdom with cutting-edge innovations.
The future of sustainable urban design lies in scalable, adaptable solutions that can be implemented across different urban contexts while maintaining economic feasibility. Key to success will be the continued collaboration between architects, engineers, city planners, and policymakers, supported by data-driven decision-making and community engagement. As demonstrated by the exemplary projects discussed, sustainable urban design is not just an environmental imperative but a practical approach to creating resilient, livable cities for future generations.

