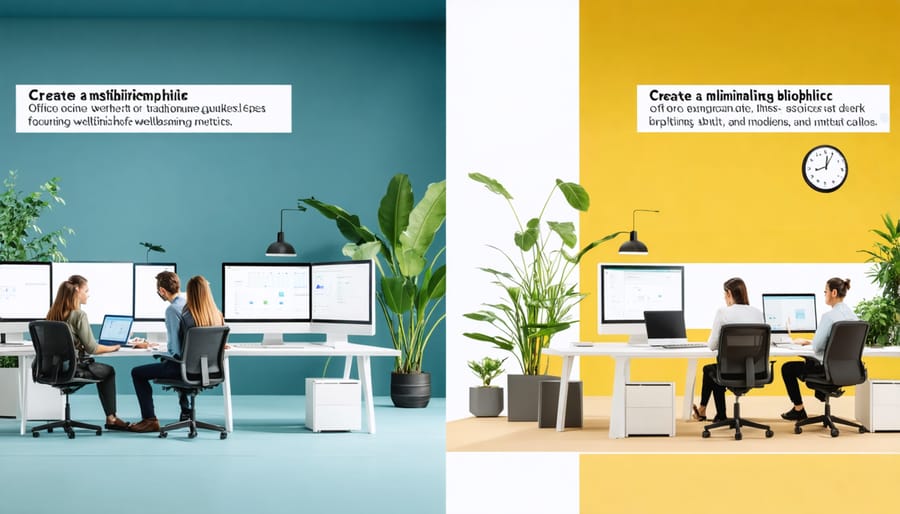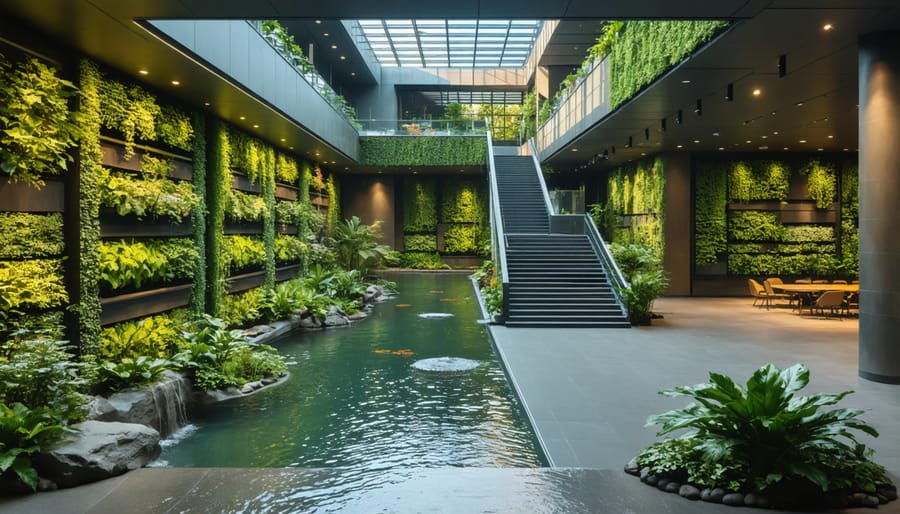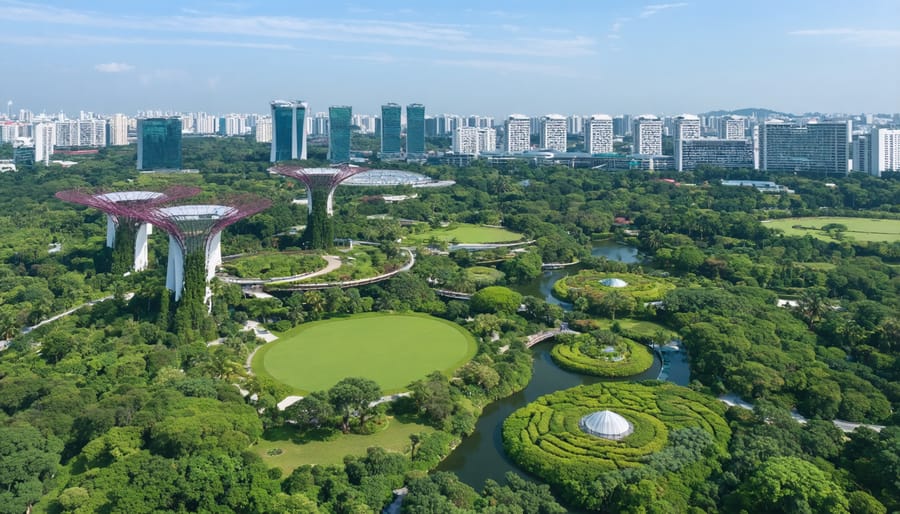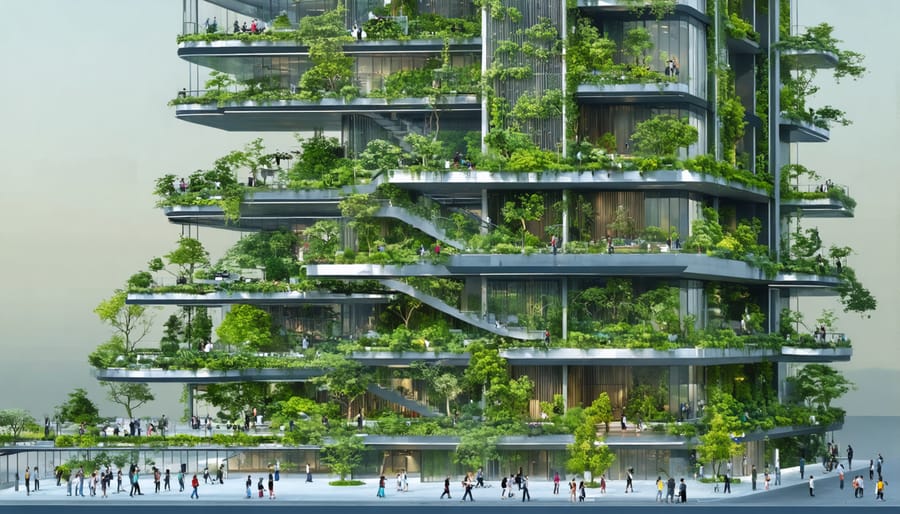Biophilic design revolutionizes modern urban architecture by systematically integrating nature into built environments, delivering measurable improvements in human health, productivity, and well-being. This evidence-based approach transforms conventional construction paradigms through strategic incorporation of natural elements, living systems, and organic patterns into structural frameworks.
Recent research from the International Well Building Institute demonstrates that occupants of biophilic spaces experience a 15% increase in well-being, 15% higher levels of creativity, and a remarkable 6% boost in productivity. These quantifiable benefits have catalyzed a fundamental shift in how industry leaders approach sustainable development and occupant-centric design.
At its core, biophilic design transcends simple aesthetic preferences, representing a sophisticated methodology that bridges the growing disconnect between urbanized populations and their evolutionary need for natural connections. For construction professionals and developers, this design philosophy offers a proven framework for creating spaces that not only meet strict environmental standards but also command premium market values while delivering measurable returns on investment through enhanced occupant satisfaction and reduced operational costs.
The Science Behind Biophilic Design
Human-Nature Connection
The human connection to nature is deeply rooted in our evolutionary history, spanning millions of years during which our ancestors lived in close harmony with the natural environment. This intrinsic bond, known as biophilia, was first proposed by E.O. Wilson in 1984, suggesting that humans possess an innate tendency to seek connections with nature and other forms of life.
Research in evolutionary psychology demonstrates that our brains are still wired to respond positively to natural elements, patterns, and processes that aided our ancestors’ survival. These include preferences for environments with clear views (prospect) and protected backs (refuge), natural light patterns that regulate our circadian rhythms, and the presence of water and vegetation that historically indicated resources and safety.
Modern neuroscience supports these theories, showing that exposure to natural elements reduces stress hormones, lowers blood pressure, and improves cognitive function. This psychological and physiological response to nature explains why people consistently report feeling more relaxed, creative, and productive in environments that incorporate natural elements, making biophilic design not just an aesthetic choice but a biological necessity for human wellbeing in built environments.
Measurable Benefits
Research consistently demonstrates that biophilic design delivers quantifiable benefits across multiple metrics. Studies show that incorporating natural elements into built environments can improve workplace productivity and wellbeing by up to 15%. Organizations implementing biophilic design principles have reported reduced absenteeism rates by 15% and increased employee retention by 20%.
The psychological benefits are equally substantial. Exposure to natural light and vegetation has been proven to reduce cortisol levels by 37% and lower blood pressure by 6%. In healthcare facilities, patients with access to natural views recover 8.5% faster and require 22% less pain medication compared to those in standard rooms.
Financial implications are noteworthy for developers and property owners. Buildings incorporating biophilic elements command 7% higher rental rates and demonstrate increased property values of up to 15%. Additionally, these spaces achieve significant operational cost savings through improved thermal regulation and reduced energy consumption, with some projects reporting up to 25% reduction in HVAC-related expenses.

Core Elements of Biophilic Design
Direct Nature Integration
Direct Nature Integration represents the most tangible aspect of biophilic design, incorporating natural elements seamlessly into built environments. Natural light serves as a cornerstone element, achieved through strategic placement of windows, skylights, and light wells to maximize daylight penetration while managing solar gain. These design choices not only reduce energy consumption but also support occupants’ circadian rhythms and overall well-being.
Vegetation plays a crucial role through various applications, including living walls, indoor gardens, and strategically placed planters. These elements improve air quality, regulate humidity, and create visual connections to nature. When selecting plants, designers must consider maintenance requirements, light availability, and species compatibility with indoor environments.
Water features, from reflection pools to sculptural fountains, introduce both visual and auditory natural elements. These features require careful engineering to manage humidity levels, prevent water damage, and ensure sustainable water usage while maximizing psychological benefits for occupants.
The integration of natural building materials such as timber, stone, and bamboo creates authentic connections to nature through texture, color, and thermal properties. These materials often age gracefully, developing character over time while maintaining their functional properties. The strategic combination of these elements creates multi-sensory experiences that enhance occupant wellness while supporting sustainable building practices.

Indirect Natural References
Indirect natural references in biophilic design incorporate nature’s fundamental patterns and forms into architectural elements without directly replicating natural materials. These abstract interpretations manifest through carefully considered design elements that echo natural phenomena and organic structures.
Key applications include the use of fibonacci sequences in spatial layouts, fractal patterns in facade designs, and biomimetic forms in structural elements. For instance, columns might feature dendriform (tree-like) branching patterns, while ceiling designs could incorporate honeycomb geometries that optimize both aesthetics and structural efficiency.
Texture plays a crucial role in this approach, with surfaces featuring variations that mirror natural elements like water ripples, leaf veining, or rock stratification. These can be achieved through modern manufacturing techniques in materials like concrete, metal, or composite panels, creating subtle yet impactful connections to nature.
Color schemes in indirect natural references often draw from earth tones and natural gradients, while maintaining a contemporary aesthetic. The implementation of these elements requires careful consideration of scale, repetition, and hierarchy to avoid artificial or forced appearances.
Successful integration of these patterns and forms creates spaces that subconsciously connect occupants with nature while maintaining modern architectural integrity. This approach is particularly valuable in urban environments where direct natural elements may be limited.
Space and Place Conditions
Space and place conditions in biophilic design mirror natural environments through strategic spatial configurations that evoke feelings of refuge, prospect, and mystery. These arrangements draw inspiration from evolutionary psychology, reflecting how humans historically navigated and inhabited natural landscapes.
Key spatial elements include varying ceiling heights to create dynamic volumes, incorporating transitional spaces that echo natural boundaries, and establishing clear sight lines that promote both safety and exploration. Architects often implement a hierarchy of spaces, ranging from intimate alcoves to expansive gathering areas, similar to natural formations like caves opening into clearings.
The concept of prospect-refuge theory plays a crucial role, where spaces offer both protection and the ability to survey surroundings. This can be achieved through elevated viewing points, strategic positioning of windows, and thoughtful placement of architectural elements that create secure spaces while maintaining visual connections to the broader environment.
Successful implementations include:
– Layered spaces that transition from enclosed to open areas
– Curved pathways that create mystery and encourage exploration
– Variable room dimensions that mirror natural spatial diversity
– Strategic placement of structural elements to frame views
– Integration of indoor-outdoor connections through thoughtful transitions
These spatial configurations not only enhance the psychological comfort of occupants but also improve wayfinding and spatial awareness within built environments, contributing to more intuitive and naturally flowing spaces that support human wellbeing and productivity.
Urban Implementation Strategies
Building Integration
The integration of biophilic design elements into buildings requires a strategic approach that balances aesthetic appeal with functional requirements. For new construction projects, architects and developers should consider biophilic elements during the initial planning phase, incorporating natural materials, maximizing natural light, and designing spaces that maintain visual connections with nature.
Key implementation strategies include the installation of living walls and green facades, which can be equipped with self-sustaining irrigation systems. These vertical gardens not only enhance aesthetic appeal but also contribute to building insulation and air purification. Strategic placement of windows and skylights optimizes daylighting while creating intentional views of outdoor landscapes.
For existing structures, retrofitting options range from simple additions to comprehensive renovations. Quick-win solutions include introducing potted plants, creating indoor gardens in common areas, and installing water features. More substantial modifications might involve replacing traditional walls with glass panels to increase natural light penetration or reconstructing outdoor spaces to incorporate healing gardens and bio-retention systems.
Material selection plays a crucial role in building integration. Natural materials like wood, stone, and bamboo can be incorporated into both structural and decorative elements. These materials should be sustainably sourced and properly treated to ensure longevity while maintaining their natural characteristics.
Building systems must also be adapted to support biophilic elements. This includes implementing specialized HVAC systems for maintaining living walls, installing smart lighting systems that complement natural light, and developing maintenance protocols for organic features. Integration should always consider local climate conditions, building codes, and maintenance requirements to ensure long-term sustainability and functionality.
Urban Planning Considerations
The integration of biophilic design into urban planning requires a comprehensive, city-wide approach to create truly regenerative environments. When implemented at scale, these principles contribute significantly to sustainable urban development while addressing critical challenges such as urban heat island effects, stormwater management, and community well-being.
Successful large-scale implementation typically involves multi-layered strategies, including green corridors that connect urban parks, living walls on building facades, and integrated water features that serve both aesthetic and functional purposes. City planners must consider the interface between built and natural environments, ensuring that green spaces are accessible within a 5-minute walk for residents – a standard increasingly adopted by progressive municipalities.
Master planning should incorporate biophilic elements at various scales: neighborhood, district, and metropolitan levels. This includes establishing green infrastructure networks, preserving existing natural features, and creating new biodiversity hotspots. Key considerations include:
– Strategic placement of urban forests and parks to maximize ecosystem services
– Integration of wildlife corridors and habitat stepping stones
– Implementation of green roofs and vertical gardens on public buildings
– Development of blue-green infrastructure systems
– Creation of biophilic streets and transit corridors
Cities like Singapore and Stockholm demonstrate how comprehensive biophilic planning can transform urban environments. Their success lies in strong policy frameworks, detailed implementation guidelines, and systematic monitoring of environmental and social outcomes. These examples show that when properly executed, biophilic urban planning creates resilient cities that support both human health and ecological diversity.

Success Stories
Several landmark projects demonstrate the transformative power of biophilic design in urban environments. Singapore’s Gardens by the Bay stands as a testament to large-scale integration of nature within city infrastructure, featuring vertical gardens and climate-controlled conservatories that attract millions of visitors annually while supporting urban biodiversity.
The Amazon Spheres in Seattle, Washington, represent corporate adoption of biophilic principles at their finest. These glass-domed structures house over 40,000 plants from cloud forest environments, creating a unique workspace that has significantly improved employee satisfaction and productivity for the tech giant.
In Melbourne, Australia, the CH2 Building showcases how biophilic design can enhance sustainability. Its innovative features include facade-mounted vegetation, natural ventilation systems, and abundant natural light, resulting in a 50% reduction in energy consumption and improved occupant wellbeing.
The Bosco Verticale (Vertical Forest) in Milan, Italy, demonstrates successful integration of vegetation in high-rise architecture. These residential towers support over 900 trees and 2,000 plants, effectively creating a vertical ecosystem that absorbs CO2, produces oxygen, and provides natural temperature regulation.
These examples highlight how biophilic design can be successfully implemented across different scales and contexts, delivering measurable benefits in terms of environmental performance, user experience, and economic value while creating lasting positive impacts on urban ecosystems.
As we look toward the future of urban development, biophilic design stands as a crucial bridge between our built environment and nature’s inherent benefits. The integration of natural elements, sustainable materials, and nature-inspired patterns has proven to enhance occupant wellbeing, increase property values, and contribute to environmental sustainability. Research consistently demonstrates that buildings incorporating biophilic principles see improved productivity, reduced stress levels, and enhanced creativity among occupants.
The construction industry’s growing adoption of biophilic design principles signals a transformative shift in how we approach urban development. As cities become increasingly dense, the demand for nature-connected spaces will only intensify. Forward-thinking developers and architects are already incorporating living walls, natural lighting systems, and indigenous landscaping into their projects, setting new standards for urban construction.
Looking ahead, technological advances in sustainable materials and smart building systems will further enhance our ability to integrate nature into urban spaces. The convergence of biophilic design with smart city initiatives presents exciting opportunities for creating more resilient, healthy, and sustainable urban environments. As climate change concerns grow, biophilic design will likely become not just a desirable feature but a fundamental requirement in building codes and urban planning guidelines.
The success of biophilic design in urban environments ultimately depends on our commitment to balancing technological advancement with natural elements, ensuring our cities remain both innovative and inherently connected to nature.

