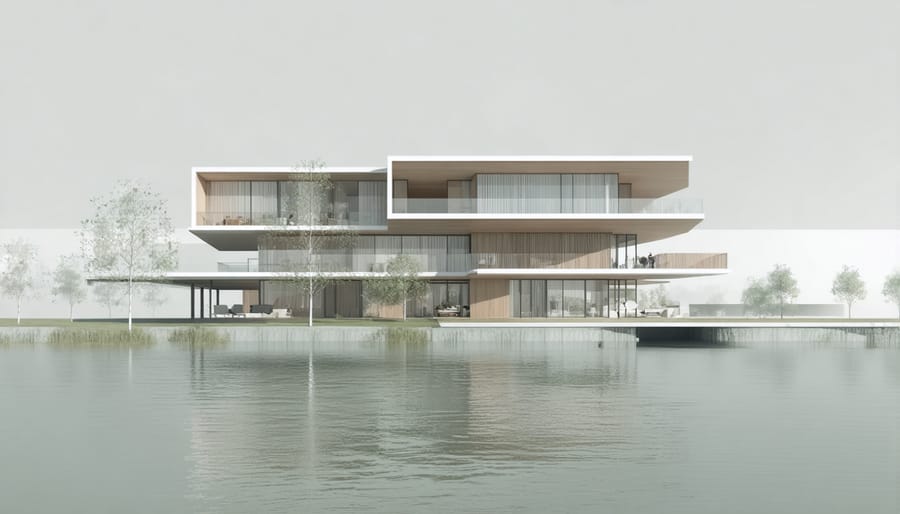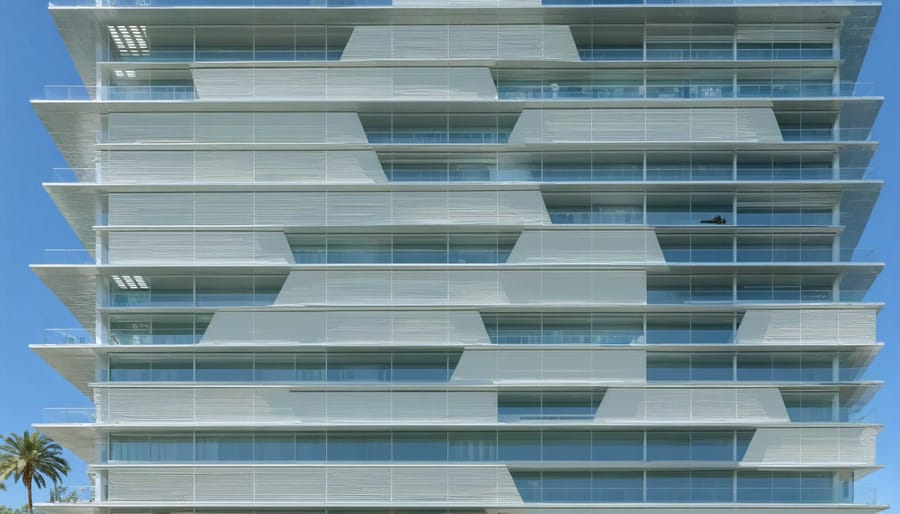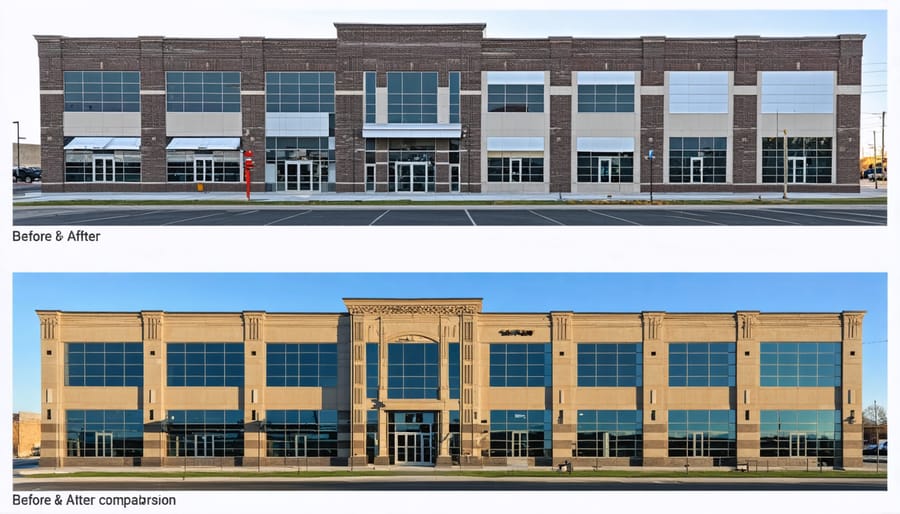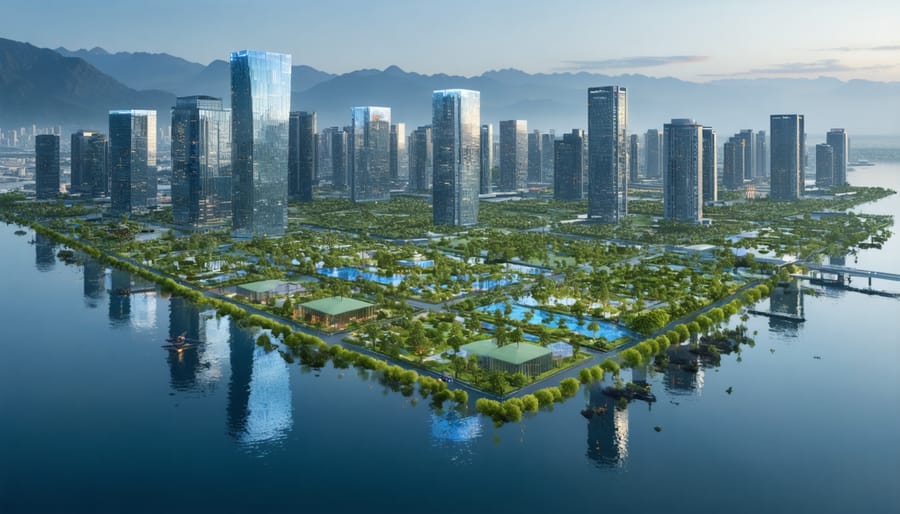Climate adaptation projects have become imperative for the construction industry as extreme weather events intensify globally. Leading firms are implementing climate-resilient building designs that integrate advanced materials, smart technologies, and innovative engineering solutions to protect infrastructure investments and ensure occupant safety.
Recent data from the World Economic Forum indicates that climate-adaptive construction methods can reduce weather-related damage by up to 90% while delivering an average return on investment of 4:1. This compelling business case has driven a 300% increase in adaptation projects across major metropolitan areas since 2019.
For construction professionals, the shift toward climate adaptation represents both a challenge and an unprecedented opportunity. Projects now demand sophisticated risk assessment protocols, enhanced structural specifications, and integrated systems that can withstand everything from rising sea levels to extreme temperature fluctuations. These adaptations not only protect assets but also create significant value through reduced insurance premiums, extended building lifecycles, and improved operational efficiency.
As regulatory frameworks evolve and client demands intensify, mastering climate adaptation strategies has become essential for maintaining competitive advantage in the construction sector. Industry leaders who embrace these innovations position themselves at the forefront of a rapidly expanding market while contributing to the resilience of our built environment.
Climate Resilience Through Innovative Design
Flood-Resistant Building Technologies
Modern flood-resistant building technologies combine innovative materials with advanced engineering principles to create resilient structures capable of withstanding severe water events. Wet floodproofing techniques allow controlled flooding of specific areas while protecting critical systems, utilizing water-resistant materials such as marine-grade plywood, waterproof concrete sealants, and ceramic tiles.
Dry floodproofing strategies focus on creating impermeable barriers through specialized waterproof membranes and precise structural detailing. Recent developments include smart flood barriers that automatically deploy during flooding events and advanced foundation systems designed to channel water away from buildings.
Elevated construction techniques have evolved beyond traditional stilts to include sophisticated hydraulic lifting systems that can raise entire structures during flood events. Amphibious architecture, gaining traction in flood-prone regions, allows buildings to float during floods while remaining grounded under normal conditions.
Materials innovation plays a crucial role, with self-sealing concrete mixtures and hydrophobic coatings providing enhanced water resistance. Smart drainage systems incorporating permeable pavements and bioswales help manage water flow around buildings, while structural reinforcement techniques ensure buildings can withstand hydrostatic pressure during floods.
Recent case studies demonstrate the effectiveness of these technologies. In Rotterdam’s floating pavilions, buoyant foundations combined with flexible utility connections have proven successful in managing varying water levels, while projects in New Orleans showcase how traditional architecture can be adapted with modern flood-resistant technologies without compromising aesthetic appeal.

Heat-Resilient Architecture
Modern heat-resilient architecture integrates sophisticated passive cooling systems and thermal regulation strategies to combat rising temperatures while minimizing energy consumption. These design approaches focus on natural ventilation, solar shading, and thermal mass optimization to maintain comfortable indoor environments without relying heavily on mechanical cooling systems.
Key passive cooling strategies include the strategic placement of windows and ventilation shafts to facilitate cross-ventilation, utilizing the stack effect to naturally move hot air upward and out of buildings. Advanced building envelope designs incorporate double-skin façades and thermally activated building systems (TABS) that regulate indoor temperatures through radiant cooling and heating.
Materials selection plays a crucial role, with high-albedo surfaces reflecting solar radiation and phase-change materials (PCMs) absorbing excess heat during peak temperatures. Green roofs and living walls provide additional insulation while reducing the urban heat island effect.
Recent innovations in thermal regulation include dynamic façade systems that automatically adjust to changing environmental conditions. These adaptive elements, such as electrochromic glazing and automated external shading devices, optimize solar gain throughout the day.
Case studies from regions like Dubai and Singapore demonstrate the effectiveness of these strategies. The National University of Singapore’s School of Design and Environment achieved net-zero energy consumption while maintaining thermal comfort in a tropical climate through its integration of passive design strategies and hybrid cooling systems.
Material Innovation for Climate Adaptation
Smart Materials and Adaptive Facades
Smart materials and adaptive facades represent a significant advancement in innovative construction materials, offering buildings the ability to dynamically respond to environmental changes. These technologies include thermochromic glass that adjusts its opacity based on temperature, shape-memory alloys that can alter building configurations, and photochromic materials that react to light intensity.
Leading the innovation are electrochromic glazing systems, which can modify their transparency through electrical stimulation, reducing cooling loads by up to 20% in commercial buildings. Similarly, phase-change materials (PCMs) integrated into building envelopes can absorb, store, and release thermal energy, effectively regulating indoor temperatures.
Kinetic facades, incorporating sensors and automated systems, represent another breakthrough in adaptive architecture. These systems use real-time environmental data to adjust building elements, optimizing energy efficiency and occupant comfort. For example, the Al Bahar Towers in Abu Dhabi feature a responsive facade with thousands of geometric panels that automatically open and close in response to sun exposure.
Recent developments include self-healing materials that can repair minor damage autonomously, and bio-based adaptive materials that respond to humidity levels. These solutions not only enhance building performance but also reduce maintenance requirements and extend structural lifespans.
Implementation costs remain a primary consideration, but rapid technological advances and increasing market demand are steadily improving the cost-effectiveness of these solutions. Industry data suggests that adaptive facades can reduce building energy consumption by 25-35% compared to conventional systems.

Sustainable Storm-Resistant Materials
Recent advances in materials science have revolutionized our approach to storm-resistant construction, introducing innovative solutions that combine durability with sustainability. High-performance concrete mixtures, reinforced with fiber polymers and recycled materials, demonstrate superior resistance to extreme weather conditions while reducing environmental impact. These advanced composites can withstand wind speeds exceeding 150 mph and show remarkable resilience against flooding and storm surge.
Impact-resistant glass systems, featuring multilayer laminated configurations and advanced interlayer technology, provide exceptional protection against flying debris while maintaining energy efficiency through superior thermal insulation properties. These systems typically incorporate low-E coatings and gas-filled chambers, offering both storm resistance and enhanced building performance.
Engineered wood products, such as cross-laminated timber (CLT) and modified wood composites, deliver impressive structural integrity during severe weather events. These materials undergo specialized treatment processes that enhance their water resistance and structural stability while maintaining their renewable nature.
Innovative membrane systems and weather-resistant barriers now incorporate self-healing properties and advanced polymer technologies. These materials automatically seal minor damages and adapt to thermal expansion, ensuring continuous protection against water infiltration and wind damage.
Metal roofing systems, particularly those utilizing high-strength steel alloys and aluminum composites, offer superior wind uplift resistance and impact protection. When combined with advanced coating systems, these materials provide extended service life and reduced maintenance requirements while reflecting solar radiation to improve building energy efficiency.
Case Study: Climate Adaptation Success Stories
Commercial Building Adaptation
The One Vanderbilt tower in New York City stands as one of the most notable transformative resilience projects in commercial construction, incorporating comprehensive climate adaptation strategies throughout its 1,401-foot height. The building’s design specifically addresses multiple climate-related challenges through innovative engineering solutions.
At its core, the structure features a robust flood mitigation system, including a waterproof concrete core and strategic placement of critical systems above potential flood levels. The building’s exterior employs high-performance glazing with specialized coating technology that reflects solar radiation while maintaining optimal daylight transmission, reducing cooling loads by approximately 30% compared to conventional systems.
The structure’s mechanical systems showcase advanced climate resilience features, including a state-of-the-art HVAC system designed to handle temperature extremes projected through 2050. This system incorporates redundant cooling towers and backup power generation capabilities to maintain operations during extreme weather events.
Particularly noteworthy is the building’s stormwater management system, which can process up to 90,000 gallons of water during major precipitation events. The system includes extensive green infrastructure elements, such as bioretention areas and permeable surfaces, reducing burden on municipal systems while enhancing the building’s climate resilience.
Energy resilience plays a crucial role in the design, with an on-site cogeneration plant providing 1.2 megawatts of electricity. This system ensures operational continuity during grid disruptions and reduces the building’s carbon footprint by 30% compared to similarly sized structures.
The project’s success has established new benchmarks for commercial building adaptation, demonstrating how large-scale developments can effectively integrate climate resilience while maintaining operational efficiency and occupant comfort. The strategies employed have yielded measurable returns on investment through reduced operating costs and enhanced property value, proving the business case for climate-adaptive design in commercial construction.

Infrastructure Resilience Projects
Infrastructure resilience projects are increasingly incorporating innovative climate adaptation measures to protect critical assets against extreme weather events and long-term climate changes. Several successful infrastructure adaptations demonstrate the industry’s proactive approach to climate challenges.
The Port of Rotterdam’s climate-adaptive design exemplifies modern resilience engineering, featuring elevated container terminals and flood-resistant storage facilities. The port’s infrastructure incorporates flexible barriers and advanced drainage systems capable of handling severe storm surges and rising sea levels, ensuring operational continuity during extreme weather events.
In transportation infrastructure, the Confederation Bridge connecting Prince Edward Island to mainland Canada showcases forward-thinking adaptation measures. Its design accounts for projected sea-level rise over its 100-year lifespan, with elevated deck heights and specialized ice-breaking pier shields that protect against intensifying winter storms.
Urban water management systems are evolving to meet climate challenges, as demonstrated by Copenhagen’s Cloudburst Management Plan. This comprehensive system combines underground water storage, surface-level green infrastructure, and smart monitoring technologies to manage extreme rainfall events while creating multifunctional urban spaces.
The Kuala Lumpur Smart Tunnel represents another innovative approach, serving as both a stormwater management system and traffic tunnel. During severe flooding, the tunnel automatically converts from a roadway to a stormwater channel, protecting the city’s central business district from flash floods while maintaining critical transportation infrastructure.
These projects demonstrate how infrastructure resilience requires integrated approaches combining traditional engineering with adaptive design principles. Key features include:
– Modular components allowing future modifications
– Redundant systems ensuring operational continuity
– Nature-based solutions complementing engineered structures
– Smart monitoring systems for predictive maintenance
– Flexible design accommodating multiple climate scenarios
Implementation Strategies and Cost Considerations
ROI of Climate Adaptation
The financial returns on climate adaptation investments often extend far beyond immediate protective measures, delivering substantial long-term value for construction projects. Analysis of recent industry data shows that every dollar invested in proven adaptation strategies typically yields between $2 and $10 in avoided costs and damages.
These returns manifest through multiple channels: reduced insurance premiums, lower maintenance costs, enhanced property values, and decreased operational disruptions during extreme weather events. For example, buildings with comprehensive flood protection measures have demonstrated 30-40% lower insurance costs while maintaining operational continuity during severe weather events.
The cost-benefit analysis must consider both tangible and intangible returns. While initial investments in climate-resilient materials and systems may increase project costs by 2-15%, the enhanced durability and reduced maintenance requirements often result in break-even periods of 5-7 years. Additionally, properties with documented climate resilience features consistently command premium values in the market, with studies showing increases of up to 7% in commercial real estate valuations.
Energy efficiency improvements, often integrated into adaptation strategies, provide immediate operational cost savings. Projects implementing comprehensive climate adaptation measures report average energy consumption reductions of 25-35%, contributing significantly to the overall ROI calculation.

Phased Implementation Approaches
Successful climate adaptation projects require a strategic, phased approach to ensure smooth implementation and minimize disruption to existing operations. Industry experts recommend a three-tier implementation strategy: assessment, pilot implementation, and full-scale deployment.
The initial assessment phase involves analyzing climate vulnerabilities, identifying priority areas, and developing a comprehensive adaptation roadmap. This typically takes 3-6 months and includes stakeholder consultations, risk assessments, and cost-benefit analyses.
Pilot implementation focuses on testing adaptation measures in controlled environments or limited areas. This phase, usually lasting 6-12 months, allows organizations to evaluate effectiveness, identify potential challenges, and refine approaches before wider deployment. For example, a commercial building might first implement green infrastructure solutions in one section before expanding property-wide.
Full-scale deployment should follow a carefully structured timeline, typically spanning 2-5 years. This allows for proper resource allocation, staff training, and system integration. Organizations often prioritize quick-win initiatives that offer immediate benefits while gradually implementing more complex solutions.
Key success factors include maintaining flexibility in implementation schedules, establishing clear metrics for monitoring progress, and ensuring continuous stakeholder engagement throughout all phases. Regular assessment and adjustment of implementation strategies help organizations respond to changing climate conditions and emerging technologies effectively.
As the construction industry continues to face unprecedented climate challenges, the implementation of adaptation projects has become not just an option, but a necessity. The success stories and lessons learned from pioneering projects demonstrate that climate-resilient construction is both technically feasible and economically viable when properly planned and executed.
Looking ahead, the industry can expect continued innovation in materials science, engineering solutions, and construction methodologies specifically designed for climate adaptation. The integration of smart technologies and data-driven decision-making will play an increasingly crucial role in creating buildings and infrastructure that can withstand and adapt to changing environmental conditions.
However, successful implementation requires a holistic approach. This includes early stakeholder engagement, comprehensive risk assessment, and careful consideration of local climate projections. The investment in climate adaptation may seem substantial initially, but the long-term benefits in terms of reduced maintenance costs, enhanced resilience, and improved asset longevity far outweigh the upfront expenses.
For construction professionals, staying informed about emerging technologies and best practices in climate adaptation will be crucial. Regular training, knowledge sharing, and collaboration across sectors will help drive innovation and improve project outcomes. As climate patterns continue to evolve, the ability to adapt and implement resilient solutions will become a key differentiator in the construction industry.
The future of construction lies in creating structures that not only withstand climate challenges but actively contribute to environmental sustainability. By embracing climate adaptation strategies today, we build a more resilient tomorrow.

