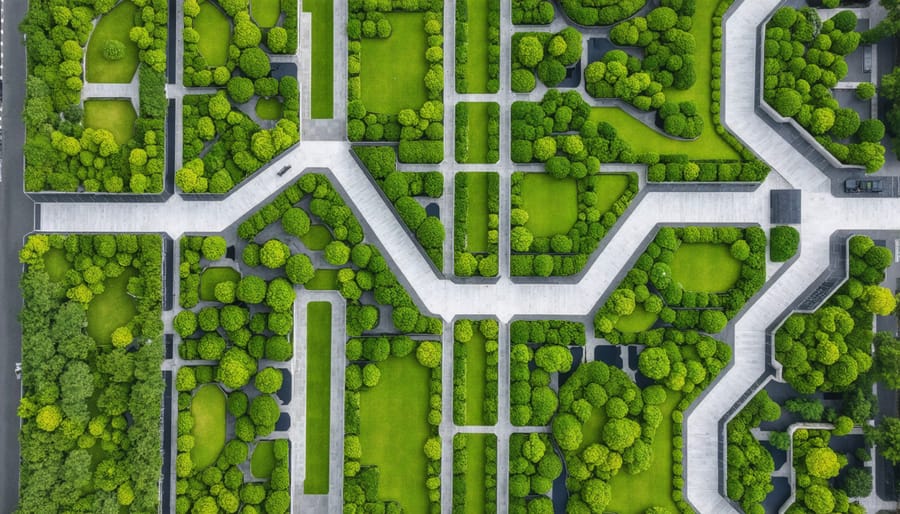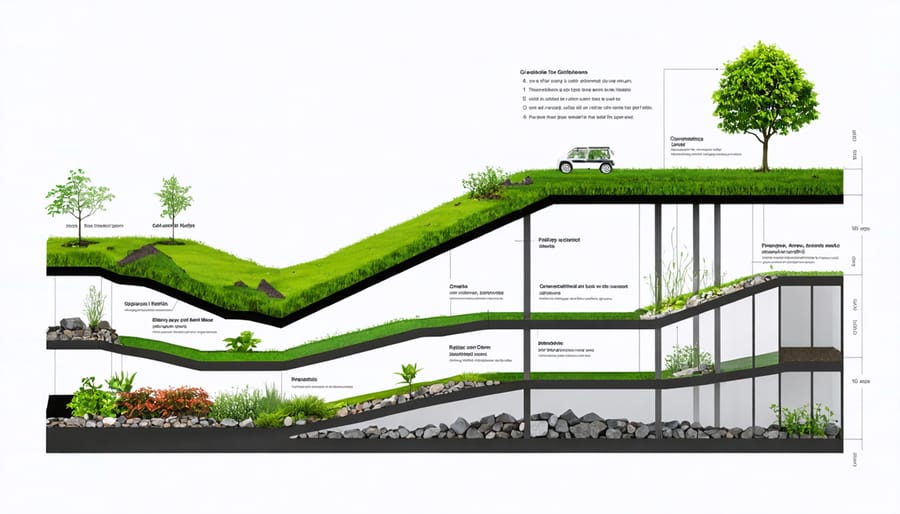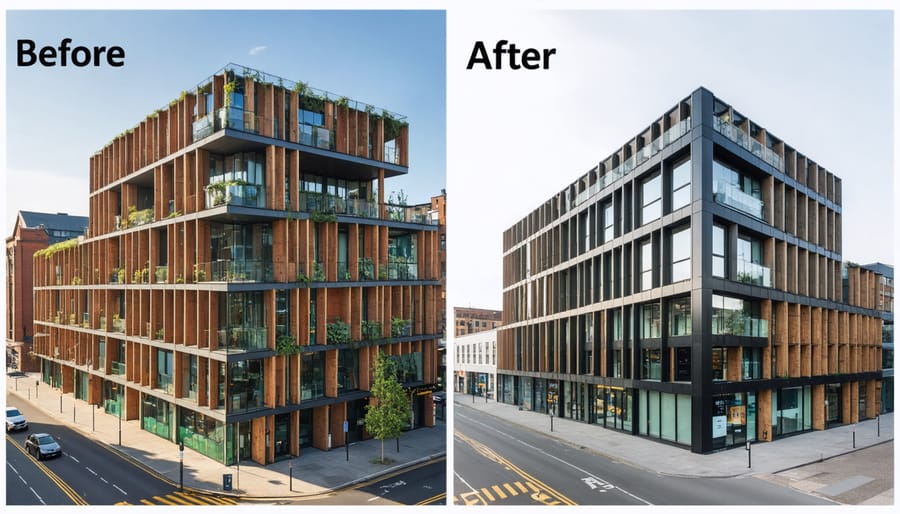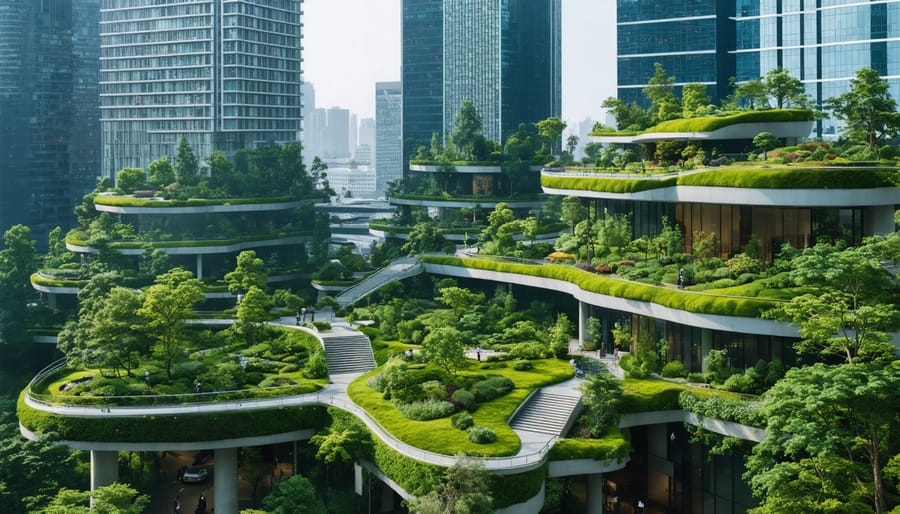Green infrastructure transforms urban landscapes from concrete jungles into resilient, sustainable cities through strategic integration of natural systems. As metropolitan areas face intensifying climate challenges and growing population pressures, the implementation of green infrastructure has evolved from an environmental aspiration to a critical engineering imperative.
Industry data demonstrates that cities incorporating comprehensive green infrastructure solutions achieve up to 30% reduction in stormwater management costs, 40% decrease in urban heat island effects, and significant improvements in air quality metrics. Leading construction firms are now reimagining urban development by integrating bioswales, permeable pavements, green roofs, and urban forests into their standard project specifications.
For construction professionals and urban planners, this paradigm shift represents both a technical challenge and an unprecedented opportunity to revolutionize urban development. The convergence of environmental engineering, sustainable construction practices, and innovative materials science is creating a new blueprint for resilient urban infrastructure that delivers measurable returns on investment while enhancing community wellbeing.
The Business Case for Urban Green Infrastructure
Cost-Benefit Analysis
While initial investments in green infrastructure can be substantial, ranging from $10-30 per square foot for green roofs to $2-8 per square foot for bioswales, the long-term financial benefits consistently outweigh these costs. Analysis of implemented projects across major urban centers reveals that green infrastructure typically delivers a return on investment within 5-7 years.
Key financial benefits include a 20-30% reduction in heating and cooling costs through green roofs, 25-40% decrease in stormwater management expenses, and significantly reduced maintenance costs compared to traditional gray infrastructure. Cities implementing large-scale green infrastructure projects report average annual savings of $300,000-500,000 in utility costs per square mile of coverage.
Additional economic advantages emerge through increased property values (typically 4-7%), reduced urban heat island effect leading to lower cooling demands, and extended infrastructure lifespan. Studies indicate that green infrastructure systems can last 40-50 years with proper maintenance, compared to 20-25 years for conventional systems. When factoring in ecosystem services, carbon sequestration, and improved air quality, the benefit-to-cost ratio typically ranges from 3:1 to 6:1, making green infrastructure a financially sound investment for urban development.
Property Value Impact
Studies consistently demonstrate that well-implemented green infrastructure projects significantly enhance property values in urban areas. According to recent market analyses, properties adjacent to green spaces and sustainable infrastructure command premiums of 5-20% compared to similar properties without these amenities.
Commercial buildings incorporating green infrastructure elements, such as living walls and bioretention systems, report higher occupancy rates and increased tenant satisfaction. Data from major urban markets indicates that properties with certified green features achieve rental premiums of 6-10% and experience faster lease-up rates.
In residential areas, homes near well-maintained rain gardens, bioswales, and urban forests typically sell 3-7% above market value. This value appreciation extends beyond immediate proximity, creating neighborhood-wide benefits. Real estate professionals report that properties showcasing green infrastructure features spend less time on the market and attract more potential buyers.
The long-term value proposition becomes even more compelling when considering reduced stormwater management costs, improved energy efficiency, and decreased maintenance requirements. Municipal data suggests that areas with comprehensive green infrastructure networks experience sustained property value growth over time, making these investments particularly attractive for developers and urban planners.

Essential Green Infrastructure Components
Bioretention Systems
Bioretention systems represent a cornerstone of sustainable urban drainage, effectively managing stormwater while enhancing cityscape aesthetics. These engineered solutions combine vegetation, specialized soil media, and natural filtration processes to capture, treat, and infiltrate runoff from surrounding impervious surfaces.
Rain gardens, typically smaller installations suitable for residential and commercial properties, utilize native plants and engineered soils to process pollutants and reduce peak flow rates. These systems can remove up to 90% of heavy metals and 70% of phosphorus from captured runoff, significantly improving water quality.
Bioswales, designed for larger-scale applications, feature linear channels that convey stormwater while facilitating natural filtration. These systems are particularly effective along roadways and parking lots, where they can handle higher volume flows while removing vehicle-related pollutants.
The implementation of natural drainage solutions requires careful consideration of soil composition, plant selection, and maintenance requirements. Modern designs incorporate pre-treatment facilities and overflow structures to ensure system resilience during intense storm events. When properly maintained, these systems can provide effective stormwater management for 20-30 years while supporting urban biodiversity and reducing the strain on traditional drainage infrastructure.
Green Roofs and Living Walls
Green roofs and living walls require careful planning and precise technical specifications to ensure successful implementation. The structural load capacity must typically support 60-150 kg/m² for extensive green roofs and 300-1000 kg/m² for intensive systems. Waterproofing membranes should be root-resistant and meet ASTM D6134 standards, with a minimum thickness of 1.5mm.
The growing medium depth varies based on vegetation type: 50-150mm for sedum and grass, 150-300mm for shrubs, and 300-1000mm for trees. Drainage layers must maintain a minimum flow rate of 6L/s/m² and include filter fabrics with 0.2mm mesh size to prevent substrate migration.
For living walls, modular systems typically require 100mm depth for mounting frameworks and irrigation infrastructure. Support structures must withstand wind loads of up to 2.4 kPa in exposed conditions. These systems complement energy-efficient design by providing additional insulation, with R-values ranging from 0.7 to 3.0 per inch of growth medium.
Irrigation systems should deliver 2-6 L/m²/day depending on climate and plant selection. Maintenance access points must be incorporated every 30m² for extensive roofs and 15m² for intensive systems, with load-bearing capacity for maintenance equipment.

Permeable Pavements
Permeable pavements represent a critical component of urban stormwater management, combining load-bearing capability with water infiltration properties. These surfaces typically consist of either porous asphalt, pervious concrete, or interlocking pavers with aggregate-filled joints. The material selection depends on specific site requirements, traffic loads, and local climate conditions.
Installation requires careful attention to the subgrade preparation and underlying aggregate layers. A typical cross-section includes a surface layer, bedding course, reservoir base, and filter fabric, with total depths ranging from 18 to 36 inches. Proper grading ensures effective drainage, while the load-bearing capacity must meet local building codes and anticipated usage patterns.
Maintenance is essential for long-term performance. Regular vacuum sweeping (2-4 times annually) prevents sediment accumulation in void spaces. Winter maintenance differs from traditional pavements, requiring modified plowing techniques and careful consideration of deicing materials. Annual inspections should assess surface condition, drainage performance, and structural integrity.
Cost considerations include higher initial installation expenses compared to conventional pavements, offset by reduced stormwater infrastructure requirements and potential regulatory compliance benefits.
Implementation Strategies
Planning and Design Phase
Successful green infrastructure implementation begins long before groundbreaking, with careful integration during the initial planning and design phases. Project teams must conduct comprehensive site assessments to evaluate existing environmental conditions, including soil composition, drainage patterns, and local ecosystem characteristics. These assessments inform strategic decisions about placement and type of green infrastructure elements.
During this phase, stakeholders should establish clear sustainability goals aligned with local regulations and climate resilience objectives. Key considerations include stormwater management capacity, biodiversity enhancement, and potential impact on urban heat island effects. Engineers and architects must work collaboratively to integrate green solutions with traditional infrastructure, ensuring seamless functionality while maximizing environmental benefits.
Cost-benefit analyses should account for both immediate construction expenses and long-term operational savings. This includes evaluating maintenance requirements, potential energy cost reductions, and ecosystem services benefits. Design teams should also consider scalability and adaptability, allowing for future expansion or modification as urban needs evolve.
Engaging local communities and gathering input from various stakeholders during the planning phase helps ensure project success and community acceptance. Documentation of design decisions, performance metrics, and maintenance protocols should be established early to support ongoing operations and demonstrate project value to stakeholders.
Regulatory Compliance
Implementing green infrastructure in urban environments requires strict adherence to various regulatory frameworks and compliance standards. Project managers must navigate multiple layers of approvals, from local building codes to federal environmental regulations. The Environmental Protection Agency (EPA) provides comprehensive guidelines for stormwater management and green infrastructure implementation, which must be carefully followed to ensure project viability.
Key compliance requirements typically include environmental impact assessments, stormwater permits, and adherence to sustainable construction practices. Local municipalities often require detailed documentation of proposed green infrastructure solutions, including maintenance plans and performance metrics.
Organizations must also consider zoning regulations, which may need modification to accommodate green infrastructure features. Many cities have introduced specific ordinances for green roofs, bioswales, and permeable pavements, requiring detailed technical submissions and compliance documentation.
To streamline the approval process, professionals should:
– Engage early with regulatory bodies
– Maintain comprehensive documentation
– Conduct thorough site assessments
– Develop detailed maintenance protocols
– Monitor and report performance metrics
Success in obtaining necessary approvals often depends on demonstrating clear environmental benefits and long-term sustainability of the proposed infrastructure. Working with experienced consultants who understand local regulatory landscapes can significantly expedite the compliance process.
Case Study: Manchester’s Green Quarter
Manchester’s Green Quarter represents a pioneering example of integrated green infrastructure in urban regeneration, transforming a former industrial area into a sustainable mixed-use development. Spanning 20 hectares north of the city centre, this development has successfully incorporated multiple layers of green infrastructure since its inception in 2003.
The project’s cornerstone features include a 2.5-hectare public park, green roofs across 40% of building surfaces, and an innovative sustainable urban drainage system (SUDS). The SUDS network combines permeable paving, rain gardens, and bioswales, reducing stormwater runoff by approximately 60% compared to traditional developments of similar scale.
Key implementation strategies included:
– Integration of green walls on residential towers, incorporating over 25,000 plants
– Creation of pocket parks and communal gardens between buildings
– Installation of rainwater harvesting systems feeding into community green spaces
– Development of wildlife corridors connecting to surrounding natural areas
Environmental monitoring over the past decade has demonstrated significant improvements in local air quality, with PM2.5 particulate levels reduced by 23% compared to surrounding urban areas. The development’s green spaces also contribute to temperature regulation, with summer temperatures averaging 3°C lower than in neighboring districts.
Economic benefits have been equally impressive. Property values in the Green Quarter have increased by 15% more than comparable developments without extensive green infrastructure. Maintenance costs for green features, initially a concern, have proven 30% lower than traditional landscaping approaches due to efficient design and natural systems integration.
The success factors identified include:
– Early stakeholder engagement in planning stages
– Comprehensive maintenance strategy development
– Integration of green infrastructure with existing urban systems
– Phased implementation allowing for adaptation and learning
Challenges encountered during implementation primarily revolved around initial cost considerations and technical integration of systems. These were addressed through innovative financing models, including public-private partnerships and the creation of a resident-managed maintenance fund.
The Green Quarter demonstrates how strategic green infrastructure planning can deliver multiple benefits: environmental enhancement, economic value, and improved quality of life for residents. The development has become a benchmark for sustainable urban regeneration, informing similar projects across the UK and Europe.

The integration of green infrastructure in urban construction has emerged as a critical cornerstone of sustainable city development. As our analysis demonstrates, the benefits extend far beyond environmental considerations, encompassing economic advantages, improved public health outcomes, and enhanced urban resilience. Construction professionals and city planners are increasingly recognizing that green infrastructure investments deliver substantial returns through reduced stormwater management costs, lower energy consumption, and increased property values.
Looking ahead, the future of green infrastructure appears promising, with technological innovations and policy frameworks evolving to support wider implementation. Advanced materials, smart sensors, and improved design methodologies are making green solutions more efficient and cost-effective. The construction industry is witnessing a paradigm shift where green infrastructure is no longer viewed as an optional add-on but as a fundamental component of urban development strategies.
However, successful implementation requires continued collaboration between stakeholders, updated building codes, and sustained investment in research and development. Construction professionals must stay informed about emerging technologies and best practices while advocating for policies that facilitate green infrastructure adoption. As cities worldwide face increasing environmental challenges, the role of green infrastructure will become even more crucial in creating resilient, sustainable urban environments.
The evidence clearly shows that early adopters of comprehensive green infrastructure strategies will be better positioned to meet future regulatory requirements and changing market demands. The path forward demands commitment, innovation, and strategic planning from all industry participants to realize the full potential of green urban development.

