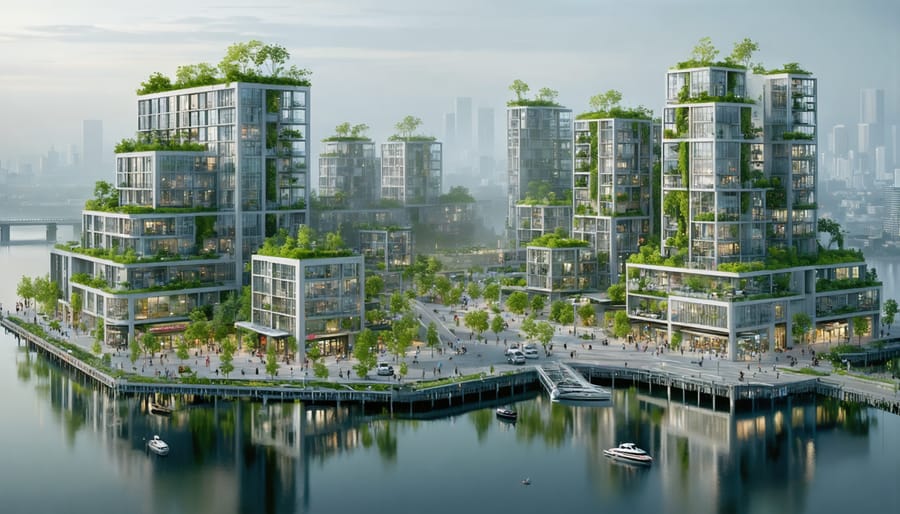Urban redevelopment projects stand at the forefront of modern city transformation, driving economic growth while reshaping communities through strategic urban revitalization strategies. These large-scale initiatives demand precise planning, substantial capital investment, and innovative approaches to address complex challenges in densely populated areas.
Recent data reveals that successful urban redevelopment projects consistently deliver 30-40% higher returns on investment compared to greenfield developments, while simultaneously addressing critical infrastructure needs and social equity concerns. From Boston’s Seaport District to Singapore’s Marina Bay, transformative projects demonstrate how strategic redevelopment catalyzes economic growth, enhances quality of life, and creates sustainable urban environments.
Industry leaders now recognize that effective urban redevelopment extends beyond physical infrastructure to encompass social cohesion, environmental sustainability, and technological integration. This holistic approach requires unprecedented collaboration between public agencies, private developers, community stakeholders, and design professionals to create vibrant, resilient urban spaces that serve diverse population needs while maintaining economic viability.
As cities worldwide grapple with aging infrastructure, population growth, and climate change challenges, urban redevelopment projects have evolved from simple reconstruction efforts into comprehensive initiatives that reshape the very fabric of metropolitan life. Understanding these dynamics is crucial for construction professionals and developers seeking to participate in and influence the future of urban transformation.
The Evolution of Urban Redevelopment Strategy
From Demolition to Preservation
The evolution of urban redevelopment philosophy has undergone a dramatic transformation over the past seven decades. In the post-World War II era, cities embraced large-scale demolition as the primary solution to urban decay, with projects like the Federal Housing Act of 1949 promoting widespread clearance of “blighted” neighborhoods. This approach, while intended to modernize cities, often resulted in the destruction of historic architecture and established communities.
By the 1960s and 1970s, preservationists began challenging this demolition-first mindset, highlighting the cultural and architectural value of existing structures. The National Historic Preservation Act of 1966 marked a pivotal shift, providing legal protection for historically significant buildings and neighborhoods. This legislation, combined with growing public awareness of preservation’s benefits, led to a more nuanced approach to urban renewal.
Today’s redevelopment strategies emphasize adaptive reuse and selective preservation, recognizing that historic buildings often possess inherent value through their craftsmanship, materials, and embodied energy. Successful projects now frequently incorporate existing structures into new developments, creating unique spaces that blend historical character with modern functionality. This approach not only preserves cultural heritage but often proves more cost-effective and environmentally sustainable than complete demolition and reconstruction.
Progressive cities now mandate preservation assessments before approving major redevelopment projects, ensuring that historically significant structures are identified and protected while allowing for necessary modernization and growth.
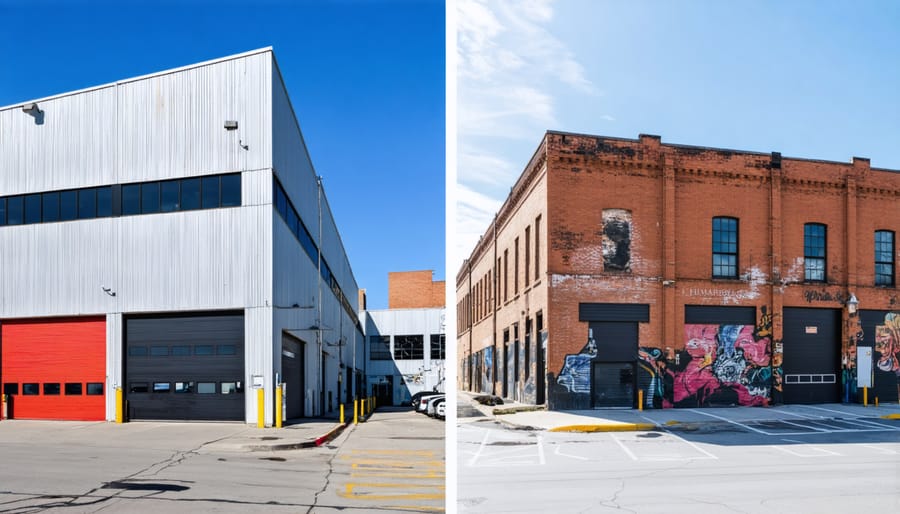
Sustainable Development Integration
Modern urban redevelopment projects increasingly prioritize sustainable development practices as core elements rather than afterthoughts. This integration encompasses multiple dimensions, from energy-efficient building systems to green infrastructure and waste management solutions.
Key sustainability features commonly incorporated include district heating and cooling systems, renewable energy installations, and water conservation measures. Building envelope technologies, such as high-performance glazing and smart shading systems, help optimize energy consumption while maintaining occupant comfort. Green roofs and living walls serve dual purposes of thermal regulation and biodiversity enhancement.
Infrastructure planning now routinely includes permeable pavements, bioswales, and rainwater harvesting systems to manage stormwater sustainably. These features help reduce urban heat island effects while supporting local ecosystems. Waste management strategies incorporate circular economy principles, with materials selection focused on recyclability and reduced environmental impact.
Transportation infrastructure emphasizes connectivity through public transit, cycling networks, and pedestrian-friendly spaces, reducing reliance on private vehicles. Smart city technologies enable real-time monitoring of resource consumption and environmental parameters, allowing for adaptive management of urban systems.
Project teams increasingly employ life cycle assessment tools to evaluate environmental impacts from construction through operation, ensuring long-term sustainability benefits. This comprehensive approach to sustainable integration helps create resilient urban environments that meet current needs while safeguarding future resources.
Key Components of Successful Urban Redevelopment
Mixed-Use Development Strategy
Mixed-use development has emerged as a cornerstone of successful urban redevelopment, offering a sustainable solution to modern urban challenges. By integrating residential, commercial, and public spaces within a single development, this approach creates vibrant, walkable communities that maximize land use efficiency while promoting social interaction and economic vitality.
These developments typically combine ground-floor retail and entertainment venues with upper-level office spaces and residential units, creating a vertical neighborhood that operates around the clock. The strategic placement of public spaces, including parks, plazas, and community centers, serves as connective tissue between different uses, fostering community engagement and enhancing quality of life.
Recent studies indicate that mixed-use developments can increase property values by 20-30% compared to single-use developments, while reducing transportation costs and carbon emissions through decreased vehicle dependency. The integration of various uses also provides built-in market diversification, making these projects more resilient to economic fluctuations.
Key design considerations include careful attention to circulation patterns, noise mitigation between different uses, and creating distinct identities for residential and commercial areas while maintaining cohesive architectural elements. Successful implementation requires close collaboration between architects, developers, and city planners to ensure compliance with zoning regulations while meeting market demands.
Industry leaders recommend a minimum of three complementary uses to achieve optimal synergy, with particular emphasis on ground-floor activation and pedestrian-friendly design elements that encourage community interaction and sustainable urban living.
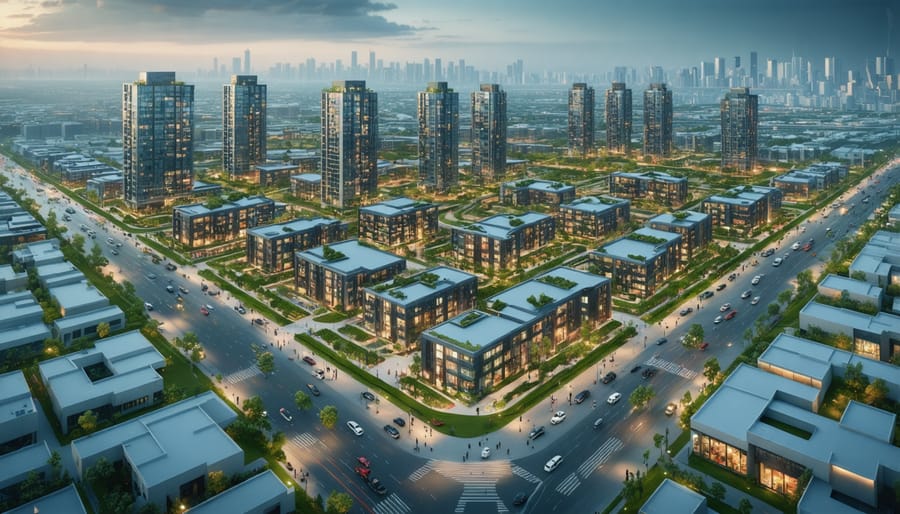
Infrastructure Modernization
Modern urban redevelopment projects increasingly prioritize comprehensive infrastructure modernization as their cornerstone. The integration of smart city infrastructure has become essential for creating sustainable, efficient urban environments that meet contemporary demands.
Transportation infrastructure upgrades typically encompass multi-modal solutions, including enhanced public transit systems, dedicated bicycle lanes, and pedestrian-friendly corridors. These improvements often incorporate intelligent traffic management systems and electric vehicle charging networks to support evolving mobility needs.
Utility modernization focuses on replacing aging water, power, and gas networks with resilient systems featuring real-time monitoring capabilities. Smart meters, predictive maintenance protocols, and automated fault detection systems significantly reduce service interruptions and resource waste. Underground utility corridors are increasingly designed to accommodate future expansion and minimize disruption during repairs.
Digital infrastructure development has become equally crucial, with the implementation of high-speed fiber optic networks, 5G connectivity, and IoT sensors throughout urban areas. This digital backbone enables better service delivery, enhanced public safety, and improved emergency response capabilities.
Successful infrastructure modernization requires careful coordination between multiple stakeholders and phased implementation to minimize disruption to existing services. Project managers must balance immediate needs with long-term scalability, ensuring that new infrastructure can adapt to emerging technologies and changing urban demographics.
Community Engagement
Successful urban redevelopment projects increasingly recognize that meaningful community engagement is not merely a procedural requirement but a crucial determinant of project success. Recent studies indicate that developments incorporating community-centered urban planning approaches demonstrate 40% higher success rates in implementation and long-term sustainability.
Effective stakeholder engagement typically involves multi-phase consultation processes, including preliminary community needs assessments, design charrettes, and ongoing feedback mechanisms throughout the project lifecycle. Development teams must establish clear communication channels with local residents, business owners, and community organizations from the project’s inception.
Social impact considerations have evolved beyond basic demographic analysis to include comprehensive social value assessments. These evaluations examine factors such as displacement risk, cultural preservation, economic opportunities for existing residents, and accessibility improvements. Leading developers now employ dedicated community liaison officers and utilize digital engagement platforms to ensure continuous stakeholder input.
Successful examples include the integration of community-operated spaces within new developments, local workforce training programs, and the establishment of neighborhood advisory boards with genuine decision-making authority. These initiatives help ensure that redevelopment projects serve existing community needs while fostering sustainable economic growth and social cohesion.
Case Study: The Manchester Northern Quarter Transformation
The transformation of Manchester’s Northern Quarter stands as a landmark example of successful urban regeneration, demonstrating how strategic planning and community-focused development can revitalize a declining industrial district. During the 1980s, this area was characterized by vacant warehouses, deteriorating Victorian architecture, and minimal economic activity. Today, it represents one of the UK’s most vibrant creative and cultural hubs.
The redevelopment initiative, launched in 1993, focused on preserving the quarter’s distinctive architectural heritage while adapting spaces for modern use. Key to its success was the implementation of a mixed-use development strategy that maintained the area’s industrial character while introducing new residential, commercial, and cultural spaces.
The project’s first phase concentrated on stabilizing existing structures and improving infrastructure. Developers worked closely with conservation architects to restore numerous Grade II listed buildings, including the iconic Afflecks Palace and the Old Fish Market. This preservation-minded approach helped maintain the district’s authentic character while meeting modern building standards.
A significant aspect of the transformation was the creation of flexible spaces for creative industries. Former textile warehouses were converted into affordable studios, workshops, and offices, attracting artists, designers, and digital entrepreneurs. This approach generated a sustainable creative ecosystem that now supports over 150 independent businesses.
The project’s success can be attributed to several key factors:
1. Incremental Development: Rather than implementing wholesale changes, the transformation occurred gradually, allowing organic growth and adaptation.
2. Public-Private Partnerships: Manchester City Council collaborated effectively with private developers and local business owners, ensuring balanced development.
3. Cultural Programming: Regular events and festivals were integrated into the regeneration strategy, helping establish the area’s identity as a cultural destination.
4. Housing Integration: The introduction of residential units, including affordable housing options, created a genuine mixed-use neighborhood.
Economic indicators demonstrate the project’s success. Property values have increased by 300% since 1993, while commercial occupancy rates exceed 95%. The area now attracts over 2 million visitors annually, contributing significantly to Manchester’s economy.
The Northern Quarter transformation has become a model for urban regeneration projects worldwide, particularly in post-industrial cities. Its success demonstrates how preserving historical character while embracing modern needs can create vibrant, sustainable urban communities. The project’s emphasis on organic growth and community engagement offers valuable lessons for similar redevelopment initiatives globally.
Current challenges include managing gentrification pressures and maintaining affordability for creative businesses – issues that continue to shape ongoing development strategies in the quarter. These challenges are being addressed through careful planning controls and community-focused initiatives, ensuring the area’s continued evolution while preserving its unique character.
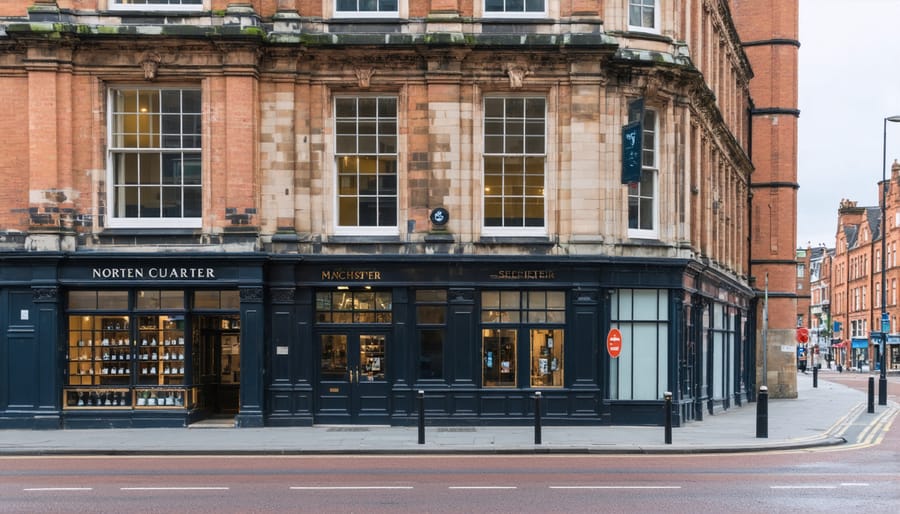
Technical Considerations and Challenges
Regulatory Compliance
Navigating regulatory compliance in urban redevelopment requires a thorough understanding of local, state, and federal requirements. Project managers must address multiple layers of regulations, from environmental impact assessments to zoning laws, while tackling complex urban renewal challenges throughout the development process.
Key compliance areas include building codes, heritage preservation guidelines, accessibility standards, and sustainable development requirements. Successful projects typically begin with comprehensive due diligence, involving early consultation with local planning authorities and stakeholders. This proactive approach helps identify potential regulatory hurdles before they become costly delays.
Professional teams should establish a compliance framework that includes regular audits, documentation protocols, and clear communication channels with regulatory bodies. Environmental compliance, particularly regarding contaminated land remediation and waste management, requires specialized attention and often necessitates third-party verification.
Modern digital tools and Building Information Modeling (BIM) can streamline compliance tracking and reporting, ensuring that all regulatory requirements are met throughout the project lifecycle. Regular training and updates on regulatory changes help teams maintain compliance standards while adapting to evolving urban development regulations.
Environmental Assessment
Environmental impact assessments have become a cornerstone of modern urban redevelopment, serving as critical tools for evaluating and mitigating potential environmental consequences. These assessments typically analyze air quality, soil contamination, water resources, and biodiversity impacts, establishing baseline conditions before project implementation.
Sustainable design implementation has evolved to incorporate advanced green building practices, including energy-efficient systems, renewable materials, and innovative waste management solutions. Leading developers now routinely integrate LEED certification standards and net-zero energy goals into their project frameworks.
Recent studies indicate that comprehensive environmental assessments can reduce project environmental impacts by up to 30% when implemented during the early planning stages. Key considerations include stormwater management systems, heat island effect mitigation, and preservation of existing natural features.
The adoption of environmental monitoring technologies, such as real-time air quality sensors and groundwater testing systems, enables continuous assessment throughout the project lifecycle. This data-driven approach allows project teams to make informed adjustments, ensuring compliance with environmental regulations while maintaining project efficiency and sustainability goals.
Best practices now emphasize the integration of green infrastructure and nature-based solutions, creating resilient urban spaces that support both environmental preservation and community well-being.
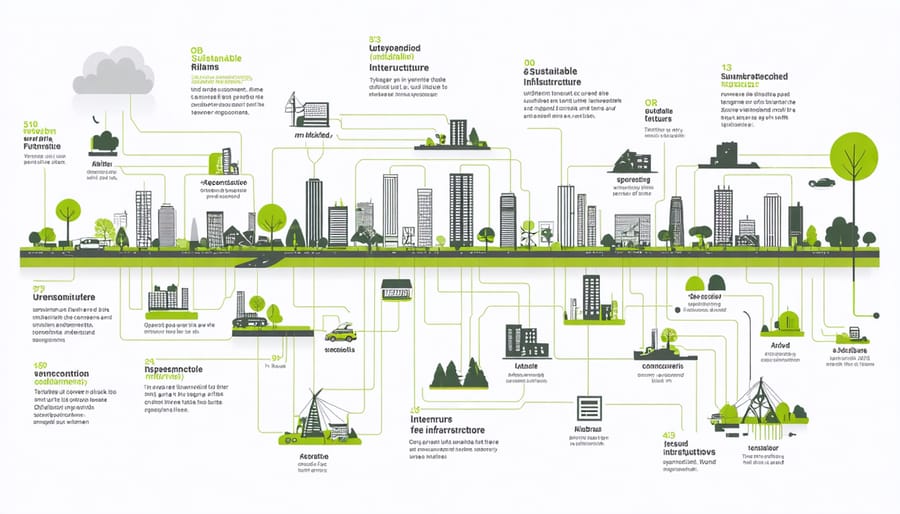
Financial Viability
Financial viability is a critical determinant in urban redevelopment projects, requiring careful analysis of both initial capital requirements and long-term sustainability. Successful projects typically employ a mix of funding mechanisms, including public-private partnerships (PPPs), municipal bonds, tax increment financing (TIF), and federal grants. These financing structures help distribute risk while ensuring adequate capital flow throughout the project lifecycle.
Cost considerations extend beyond construction expenses to include land acquisition, environmental remediation, infrastructure upgrades, and ongoing maintenance. Recent industry data indicates that environmental cleanup costs can represent 15-30% of total project expenditure, making preliminary site assessment crucial for accurate budgeting.
Developers increasingly leverage innovative funding approaches such as opportunity zone investments and green financing options to enhance project viability. Performance-based incentives and tax abatements from local governments can significantly improve return on investment metrics. However, successful financial planning must account for market volatility, potential construction delays, and changing demographic patterns that could impact project revenue streams.
Modern urban redevelopment projects often incorporate phased development strategies to generate early returns and maintain positive cash flow throughout the project duration. This approach helps mitigate financial risks while allowing for market-responsive adjustments to the development program.
Urban redevelopment projects continue to evolve as cities face increasingly complex challenges in the 21st century. The successful transformation of urban spaces requires a delicate balance between preserving historical heritage, implementing sustainable solutions, and meeting the diverse needs of modern communities. As we’ve explored throughout this article, the key to successful urban redevelopment lies in comprehensive planning, stakeholder engagement, and innovative design approaches.
The industry has witnessed significant shifts in recent years, with sustainability and resilience becoming central pillars of urban renewal strategies. Projects that integrate green infrastructure, mixed-use developments, and smart city technologies are showing promising results in creating more livable urban environments. The emphasis on community engagement and social equity has also emerged as a crucial factor in determining project success.
Looking ahead, several trends will likely shape the future of urban redevelopment. Climate change adaptation will become increasingly important, driving the adoption of resilient design practices and eco-friendly construction methods. Technology integration, including digital twin modeling and IoT solutions, will enable more efficient project planning and management. Additionally, the growing focus on affordable housing and inclusive communities will influence development strategies across major cities.
For construction professionals and industry stakeholders, staying ahead of these trends while maintaining technical excellence in project execution will be crucial. Success in future urban redevelopment projects will require:
– Advanced project management capabilities
– Strong understanding of sustainable building practices
– Expertise in digital construction technologies
– Skills in managing complex stakeholder relationships
– Knowledge of regulatory compliance and environmental standards
As cities continue to grow and evolve, the importance of thoughtful, well-executed urban redevelopment cannot be overstated. The projects undertaken today will shape the urban landscape for generations to come, making it essential for industry professionals to maintain high standards of excellence while embracing innovation and sustainable practices. The future of urban redevelopment lies in creating resilient, inclusive, and sustainable communities that can adapt to changing social, environmental, and economic conditions.

